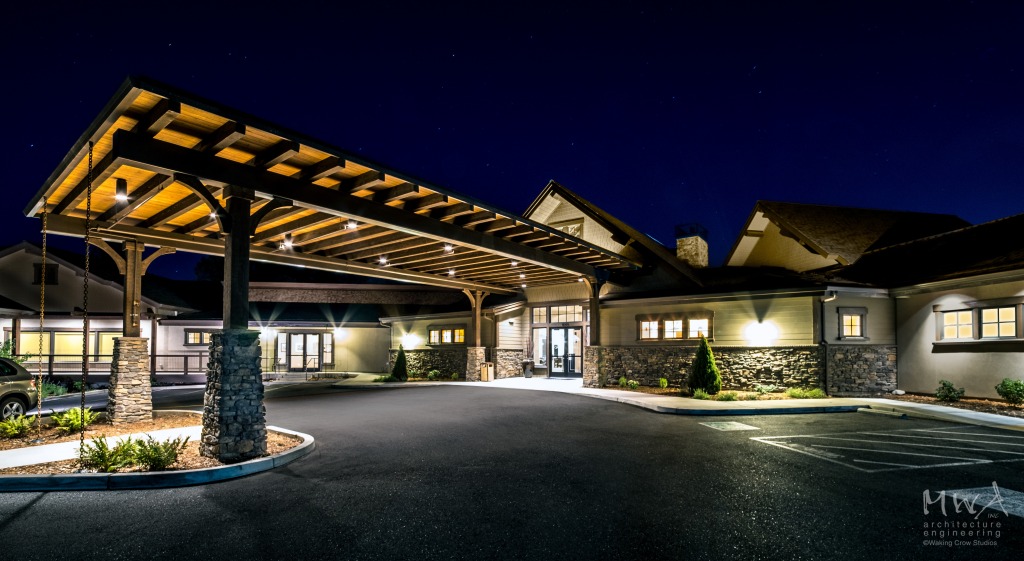Lake Wildwood Association Clubhouse

| LOCATION | Northern/ Central California |
| STYLE | Craftsman |
| ARCHITECT | Kurt Reinkens - MWA, Inc. |
| STRUCTURAL ENGINEER | Gabbart & Woods |
| BUILDER | Tintle, Inc. Construction, with Tru-Line Builders |
| LANDSCAPE DESIGNER | Jo McProud and Associates |
| INTERIOR DESIGNER | MWA, Inc, Kurt Reinkens, and client |
| PHOTOGRAPHER | Waking Crow Studios |
| RENDERINGS | © MWA, Inc., Kurt Reinkens, and client |
| CIVIL ENGINEER | Nelson Engineering |
| MECHANICAL & ENERGY ENGINEERING | Melas Energy Engineering |
| ELECTRICAL ENGINEER | S.A. Engineering |
| ACOUSTICAL ENGINEERING | J.C. Brennan and Associates |
| KITCHEN DESIGNER | Muller Design Inc. |
| LIGHTING DESIGNER | Anna Kondolf Lighting Design |
| OWNER'S PROJECT MANAGER | R&D Professionals, Inc. |
| SQUARE FEET | 16,444 |
2018 CATT Award - New Commercial
The Lake Wildwood Clubhouse is a new 16,444 square-foot multi-use facility with approximately 4,300 square feet of covered terrace and deck. The new facility will provide a golfing pro-shop with repair services, a restaurant and bar, a meeting room, administrative offices, and a multi-purpose room for theatrical events and celebrations. The vision was for a fully integrated, updated, and attractive multi-use facility where all Lake Wildwood residents and their guests can easily access and enjoy a high quality indoor and outdoor experience. The clubhouse mission was to create a relaxed and comfortable atmosphere that combined flexible configurations and enables a wide variety of events, activities and entertainment, as well as being a desired destination for food and beverage services.
Powered by Invisible Gold 3.948 - 7/18/2025 - Login







