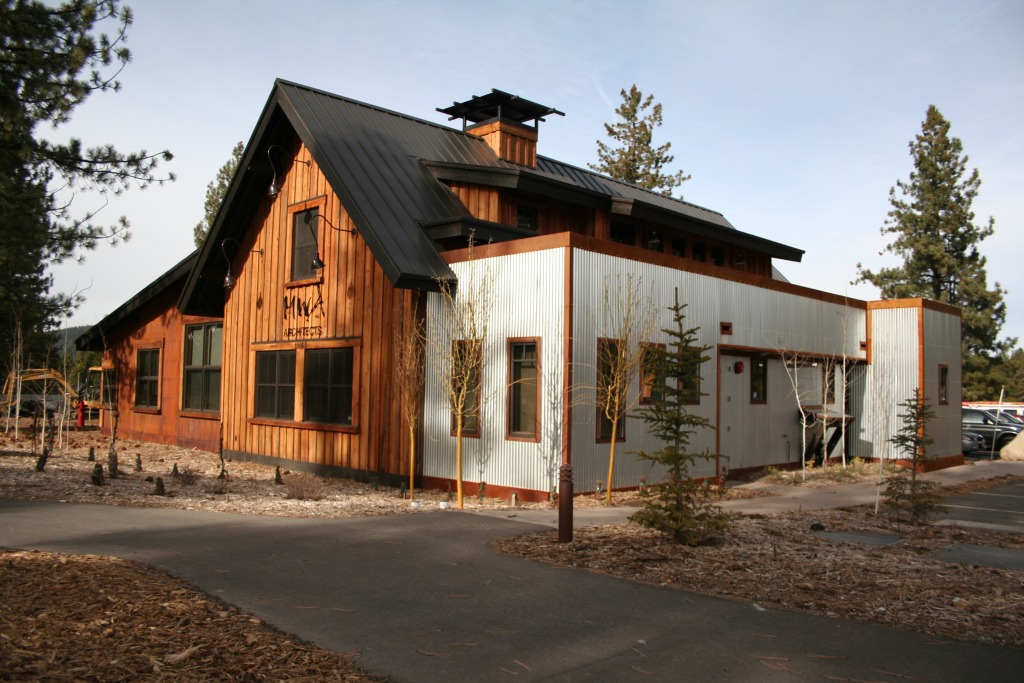About MWA
MWA, Inc is a nuts-and-bolts firm with artistic talent and a strong understanding of how to create enriching places for happy people. We’re passionate about crafting designs that are both beautiful and practical, blending timeless elements with forward-thinking ideas. Our team thrives on bringing creative visions to life while staying grounded in the unique beauty and culture of our mountain community. We listen to what our clients say, educate them and help them weigh-off the multitude of options, factoring aesthetics, function, environment, long-term vs short-term costs, marketability, flexibility, and user satisfaction through the ages. We create a synthesis of concepts generated by our clients and ideas garnered from careful consideration of the potential. While most of our projects are snow country designs for Truckee and Lake Tahoe, many of our satisfied clients commission us to do additional projects around the world including Montana, Wyoming, Colorado, Washington, Oregon, Baja, and throughout California and Nevada. Our staff currently holds Architecture licenses in California, Nevada, Colorado, and Washington, and Engineering licenses in California, Colorado, Nevada, and Utah. The majority of our commissions have been for high-end residential projects. We have also designed commercial buildings and centers, restaurants, multi-family housing, starter homes, industrial facilities, airport facilities, mixed-use projects, and remodels. Our goal is to build strong relationships between the owner, builder and architect. We understand that architecture is much more than just pretty pictures. We develop builder friendly plans to ensure our client's vision is clearly delivered to the people building it. |
We are writing to recommend Kurt Reinkens of MWA, lnc. based on his outstanding work on the design and construction of our home at Lahontan.
After purchasing a lot in the spring of 2006, we retained Kurt to develop plans. Within a few months, the plans were completed, we retained a contractor, and we obtained approval from Lahontan to proceed. The process was flawless and working with Kurt and his staff was a pleasure. He helped us select an excellent contractor and he developed a set of plans that maximized our views yet still preserved our privacy. Once construction was underway, Kurt worked closely with us and with our contractor to select interior and exterior finishes. He also developed an excellent landscape plan and helped us select a landscape contractor.
Because we live in the Bay Area, a lot of our communication with Kurt was by e-mail or telephone conference. We found him to be very responsive, so that designing and building a new home “long range” wasn’t a problem. We especially appreciated the fact that hurt would typically propose a number of solutions to an issue, give us the pros and cons of each, so we felt fully informed when making decisions.
Construction was completed exactly on schedule in September 2007. We are extremely pleased with every aspect of our new home and are very grateful to Kurt for an outstanding result.
-- Steven & Dorine Kohn
After purchasing a lot in the spring of 2006, we retained Kurt to develop plans. Within a few months, the plans were completed, we retained a contractor, and we obtained approval from Lahontan to proceed. The process was flawless and working with Kurt and his staff was a pleasure. He helped us select an excellent contractor and he developed a set of plans that maximized our views yet still preserved our privacy. Once construction was underway, Kurt worked closely with us and with our contractor to select interior and exterior finishes. He also developed an excellent landscape plan and helped us select a landscape contractor.
Because we live in the Bay Area, a lot of our communication with Kurt was by e-mail or telephone conference. We found him to be very responsive, so that designing and building a new home “long range” wasn’t a problem. We especially appreciated the fact that hurt would typically propose a number of solutions to an issue, give us the pros and cons of each, so we felt fully informed when making decisions.
Construction was completed exactly on schedule in September 2007. We are extremely pleased with every aspect of our new home and are very grateful to Kurt for an outstanding result.
Powered by Invisible Gold 3.948 - 7/18/2025 - Login








