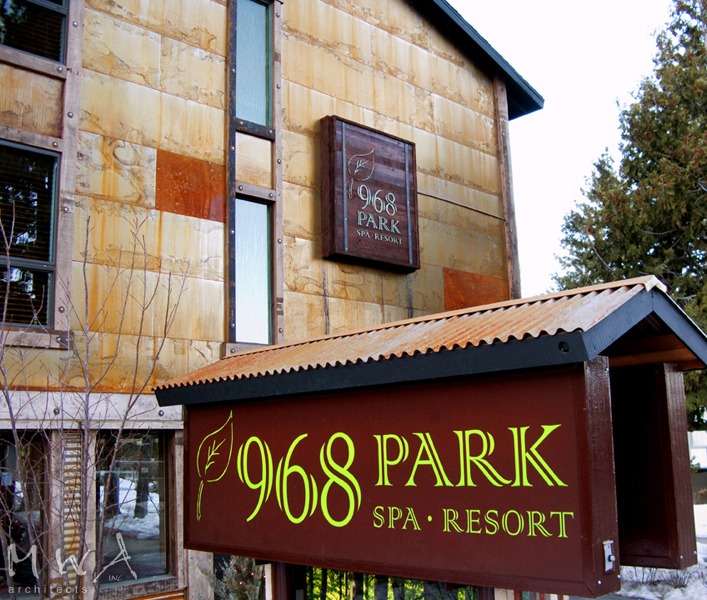South Lake Tahoe-986 Park Hotel

| LOCATION | South Lake Tahoe |
| STYLE | Industrial |
| STRUCTURAL ENGINEER | MWA, Inc. |
| BUILDER | Sierra Sustainable Builders |
| INTERIOR DESIGNER | David and Solomon Aflalo of G8 Partners |
| PHOTOGRAPHER | Jeff Katz Photography |
| YEAR COMPLETED | 2009 |
| SQUARE FEET | +/-38,000 |
2010 Tahoe Quarterly Mountain Home Awards - Commercial Merit Award read article
Highlights of Green Features:
Site:
TRPA Compliant erosion control measures (BMP's)
Exterior lighting designed to minimize light pollution.
Site disturbance was minimized by utilizing an existing structure.
Native, drought tolerant landscaping.
Water Efficiency:
Dual flush toilets and low flow showers and faucets.
Drip irrigation used for drought tolerant landscaping. No turf grass used.
Ozone laundry system saves up to 35% of wash water.
Energy Efficiency:
Daylight and motion controlled lighting
Passive cooling using fans, operable windows, and window shades to eliminate the need for air conditioning.
Zero emission (alcohol fueled) fireplaces for ambiance and supplemental heating.
Energy Efficient refrigerators and dishwasher
Regimented maintenance program to ensure energy saving systems operate as designed.
Extensive use of energy efficient lighting
Tankless water heaters to eliminate standby losses.
Ozone laundry system uses 95-100% less energy for water heating.
Materials and Resource Conservation:
100% of the original structural was retained minimizing demolition waste and reducing the use of new materials.
New interior walls built with reclaimed Douglas fir.
Materials removed from the original building were re purposed to be used in the new building. The original pool fence was used to build custom furniture for the lobby.
Indoor Environmental Quality: (Healthy interiors)
C02 monitors
Zero VOC paint
Non-toxic cleaning products
Hypo-allergenic pillows
Organic guest bath products (soaps, shampoo, etc.)
Operable windows provide unlimited fresh (Tahoe) air.
Non-Smoking building, Smoking areas are designated 25 feet from the building.
Daylight and views in all public spaces and guest rooms.
Natural patina finishes used instead of toxic lacquers and stains.
Visit 968 Park Hotel for more information
Powered by Invisible Gold 3.948 - 7/18/2025 - Login







