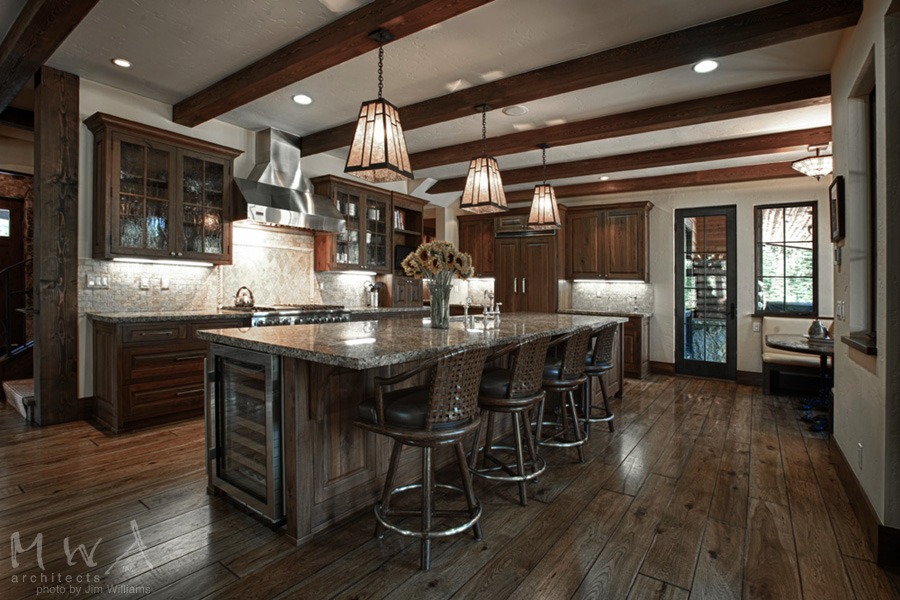Martis Camp-176

| LOCATION | Martis Camp |
| STYLE | Traditional & Transitional |
| ARCHITECT | Kurt Reinkens - MWA, Inc. |
| STRUCTURAL ENGINEER | MWA, Inc. |
| BUILDER | Gray Construction |
| INTERIOR DESIGNER | Lila Friday & Associates |
| PHOTOGRAPHER | Jim Williams |
Featured in Marin Magazine, Oct 2011
Dan and Kathleen Toney vacationed at Tahoe for years, but when they discovered Martis Camp, a forested 2,200-acre planned luxury community between Truckee and North Lake Tahoe, they found their home away from home - and, to Dan's infinite glee, it's right at the far end of the golf practice area.
"I can put on some steaks, hit some golf balls, come back and flip the steaks," Dan says with a grin. "It's really turned out to be one of the most desirable lots, and the house is beautiful."
Charmed by the setting and impressed with the amenities, these San Rafael residents purchased their Tahoe lot in 2008. The couple chose Kurt Reinkens of MWA, Inc. to design the Maple Forest Cottage style home featuring four bedrooms, a 1,200-bottle wine cellar and separate guest quarters. Gray Construction built the cottage, and Lila Friday & Associates - a Marin firm with whom the Toneys have worked previously - designed the interior. "We couldn't have done it without Lila," Kathleen says. read full article
Powered by Invisible Gold 3.948 - 7/3/2025 - Login







