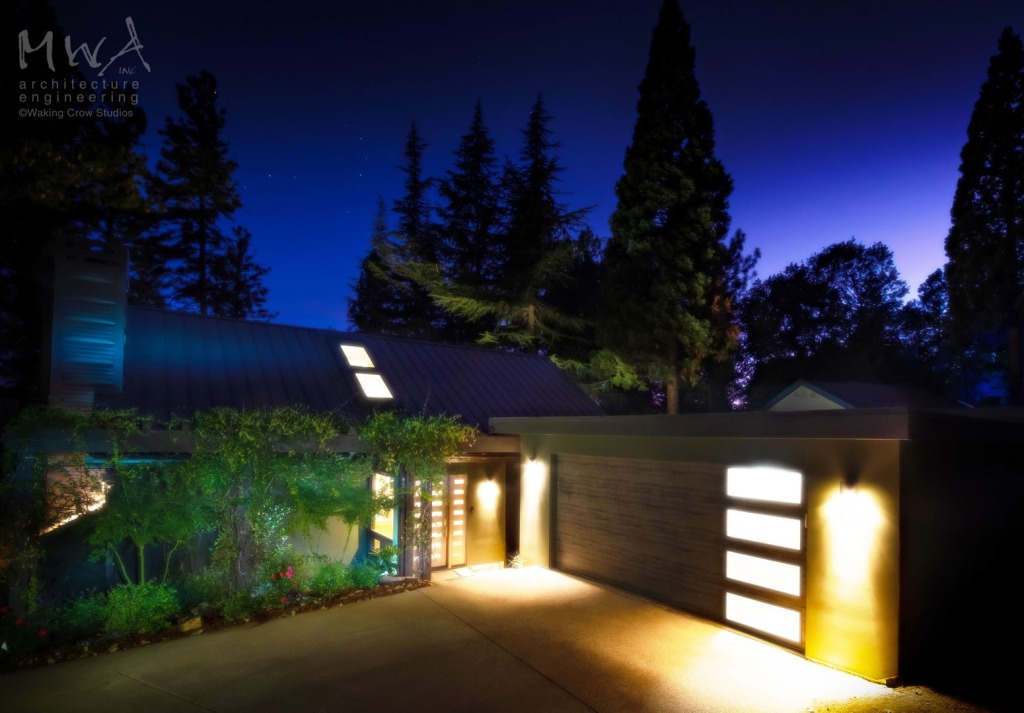Nevada City-01

| LOCATION | Northern/ Central California |
| STYLE | Mountain Modern or Contemporary |
| ARCHITECT | Kurt Reinkens - MWA, Inc. |
| STRUCTURAL ENGINEER | MWA, Inc. |
| BUILDER | Marsico Custom Homes |
| INTERIOR DESIGNER | MWA, Inc, Barbara Wirth, Kurt Reinkens, and owner |
| PHOTOGRAPHER | Waking Crow Studios |
| YEAR COMPLETED | 2019 |
The owner purchased the home for its location and views, which he wanted to capture as much of as possible. The owner of this home hosts a variety of parties from cocktail parties to visiting musician performing for a small group. The existing home was dated and worn with the original 1979 finishes and needed an update, from the poor artificial lighting and the brick veneer at the kitchen island, to the scalloped roof shingles and monotone siding. The remodeled home has a contemporary feel and offers plenty of space to display the owner’s extensive art collection without competing for attention. With the adjustment of a few door locations and a kitchen layout the home was transformed from a space with good flow to an entertainer’s dream.
Powered by Invisible Gold 3.948 - 7/18/2025 - Login







