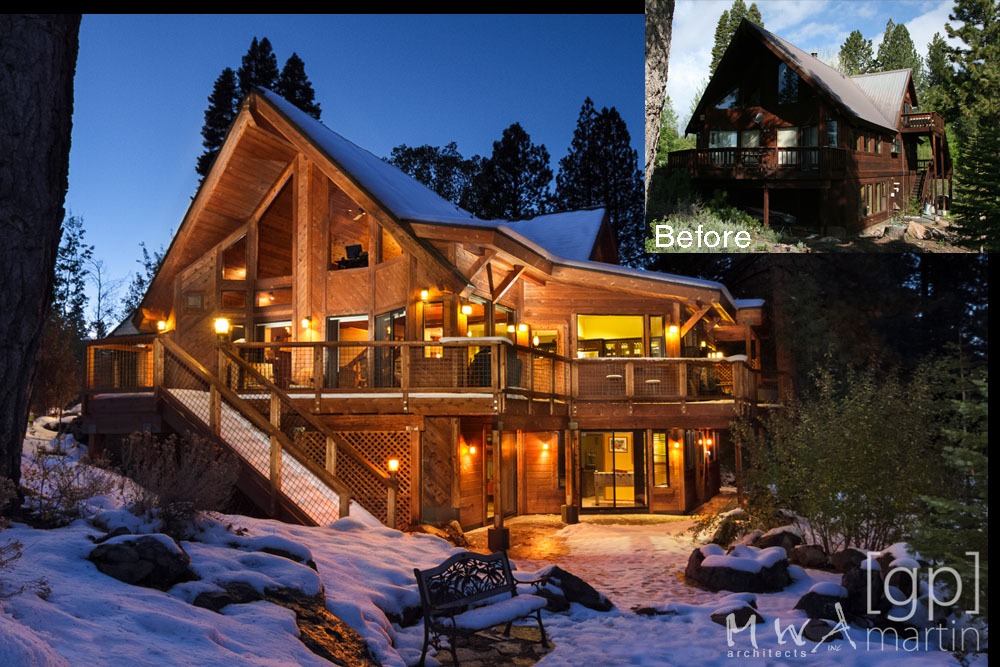Truckee-05

| LOCATION | Truckee |
| STYLE | Lodge or Cabin/ Rustic |
| ARCHITECT | Kristi Thompson - MWA, Inc. |
| STRUCTURAL ENGINEER | MWA, Inc. |
| BUILDER | Sierra Valley Builders |
| PHOTOGRAPHER | GP Martin |
| YEAR COMPLETED | 2011 |
| SQUARE FEET | +/-2,533 existing and +/-682 addition |
A dramatic transformation and modernization of 25-year-old vacation home. An entry gable roof form was added, along with a substantial addition, allowing a significant upgrade to the kitchen and additional living space downstairs.
Powered by Invisible Gold 3.948 - 6/30/2025 - Login







