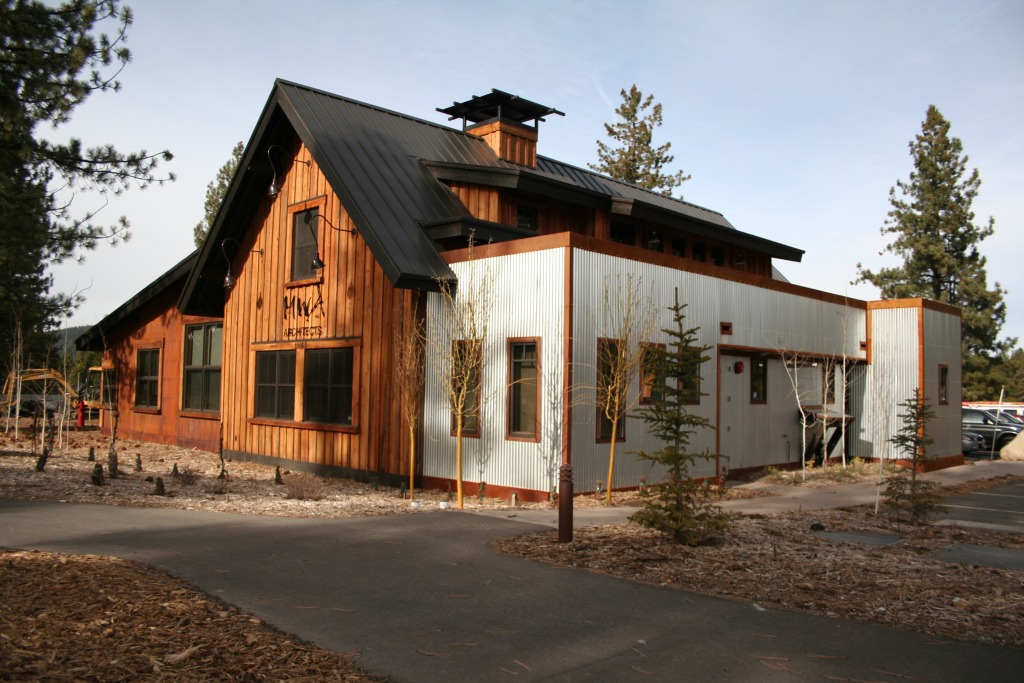About MWA
MWA, Inc is a nuts-and-bolts firm with artistic talent and a strong understanding of how to create enriching places for happy people. We’re passionate about crafting designs that are both beautiful and practical, blending timeless elements with forward-thinking ideas. Our team thrives on bringing creative visions to life while staying grounded in the unique beauty and culture of our mountain community. We listen to what our clients say, educate them and help them weigh-off the multitude of options, factoring aesthetics, function, environment, long-term vs short-term costs, marketability, flexibility, and user satisfaction through the ages. We create a synthesis of concepts generated by our clients and ideas garnered from careful consideration of the potential. While most of our projects are snow country designs for Truckee and Lake Tahoe, many of our satisfied clients commission us to do additional projects around the world including Montana, Wyoming, Colorado, Washington, Oregon, Baja, and throughout California and Nevada. Our staff currently holds Architecture licenses in California, Nevada, Colorado, and Washington, and Engineering licenses in California, Colorado, Nevada, and Utah. The majority of our commissions have been for high-end residential projects. We have also designed commercial buildings and centers, restaurants, multi-family housing, starter homes, industrial facilities, airport facilities, mixed-use projects, and remodels. Our goal is to build strong relationships between the owner, builder and architect. We understand that architecture is much more than just pretty pictures. We develop builder friendly plans to ensure our client's vision is clearly delivered to the people building it. |
We purchased our home new around 20 years ago and we wanted a firm to guide us in a transformation that would include the addition of 2 more bedrooms, a wine cellar, a spa and expanded family room. After interviewing several design firms we choose to work with Kristi and her team at MWA and we are very satisfied with our choice.
The project was extensive and included an excavation under the existing home to add a third floor and expansion of the home’s footprint to accommodate access to the 3 floors. MWA developed a creative floor plan and brought their engineering expertise to a rather complex project. The project is recently completed and we are very pleased with the results and we now have a beautiful home with plenty of room for our grandchildren and guests.
-- KI Kimball & Marianne Igleheart
The project was extensive and included an excavation under the existing home to add a third floor and expansion of the home’s footprint to accommodate access to the 3 floors. MWA developed a creative floor plan and brought their engineering expertise to a rather complex project. The project is recently completed and we are very pleased with the results and we now have a beautiful home with plenty of room for our grandchildren and guests.
Powered by Invisible Gold 3.948 - 2/21/2026 - Login








