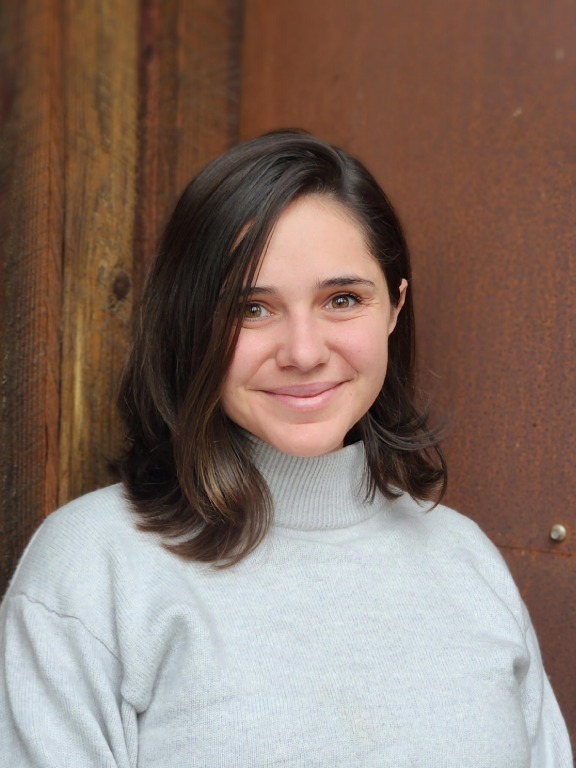Designer/Drafter

Rocio was born and raised in Mendoza, Argentina. Raised by an architect and an engineer, she grew up on job sites and amidst blueprints, always curious and asking questions about construction. She decided to complement the skill set she had developed throughout her life with a formal education.
Architecture has always been her passion. The more she learned, the more she wanted to know. Rocio sees architecture as a lifestyle, not just a job. On any given day, you can find her enthusiastically discussing the characteristics of buildings with anyone who will listen. She is particularly passionate about modern and postmodern architecture, drawing inspiration from luminaries like Le Corbusier, Frank Lloyd Wright, Daniel Libeskind, and Zaha Hadid.
Rocio graduated in 2019 with a double major in Architecture and Urbanism from the University of Mendoza. Her studies encompassed not only the traditional exterior and interior aspects of buildings but also how spaces are experienced and lived in. During her last year of school, she completed a diploma in architectural phenomenology, a discipline that emphasizes human experience, background, intention, historical reflection, interpretation, and poetic considerations. She had the privilege of studying under the guidance of world-renowned architects, including Eliana Bormida, Luis Longhi, and Cristian Boza.
Rocio's first encounter with Tahoe was for skiing. She spent her college years working as a ski instructor in various countries, transitioning between hemispheres and living in winter for six years. After graduating and working in her home country as an independent architect and interior designer, her love for Tahoe drew her back to the United States. In 2022, she joined MWA, where she currently serves as a designer and drafter.
In her free time, you can find her skiing, practicing various aerial arts, painting or traveling to new places in search of more inspiration and "cool buildings."
Architecture has always been her passion. The more she learned, the more she wanted to know. Rocio sees architecture as a lifestyle, not just a job. On any given day, you can find her enthusiastically discussing the characteristics of buildings with anyone who will listen. She is particularly passionate about modern and postmodern architecture, drawing inspiration from luminaries like Le Corbusier, Frank Lloyd Wright, Daniel Libeskind, and Zaha Hadid.
Rocio graduated in 2019 with a double major in Architecture and Urbanism from the University of Mendoza. Her studies encompassed not only the traditional exterior and interior aspects of buildings but also how spaces are experienced and lived in. During her last year of school, she completed a diploma in architectural phenomenology, a discipline that emphasizes human experience, background, intention, historical reflection, interpretation, and poetic considerations. She had the privilege of studying under the guidance of world-renowned architects, including Eliana Bormida, Luis Longhi, and Cristian Boza.
Rocio's first encounter with Tahoe was for skiing. She spent her college years working as a ski instructor in various countries, transitioning between hemispheres and living in winter for six years. After graduating and working in her home country as an independent architect and interior designer, her love for Tahoe drew her back to the United States. In 2022, she joined MWA, where she currently serves as a designer and drafter.
In her free time, you can find her skiing, practicing various aerial arts, painting or traveling to new places in search of more inspiration and "cool buildings."
All Staff
In the design phase, you clearly captured our objectives in both floor plan and aesthetics and realized them in the structure. And you did this within the difficult constraints placed on lakefront houses by TRPA. Many people comment that our house is the most aesthetically pleasing property on Edgewater. It fits into the environment gracefully and is not overbearing.
Visitors are particularly impressed with the vista upon entering the house, and the comfort of the great room. In addition, there are multiple spacious private areas including the flex room with its own sitting area and access to the outside and the entire lower floor with its family room and two bedrooms including baths and view of the lake.
In summary, it's a job well done, we’re very pleased with your design of the house, and MWA was a pleasure to work with!! And we'd use you again without hesitation.
-- Bob Peters
Visitors are particularly impressed with the vista upon entering the house, and the comfort of the great room. In addition, there are multiple spacious private areas including the flex room with its own sitting area and access to the outside and the entire lower floor with its family room and two bedrooms including baths and view of the lake.
In summary, it's a job well done, we’re very pleased with your design of the house, and MWA was a pleasure to work with!! And we'd use you again without hesitation.
Powered by Invisible Gold 3.948 - 7/5/2025 - Login







