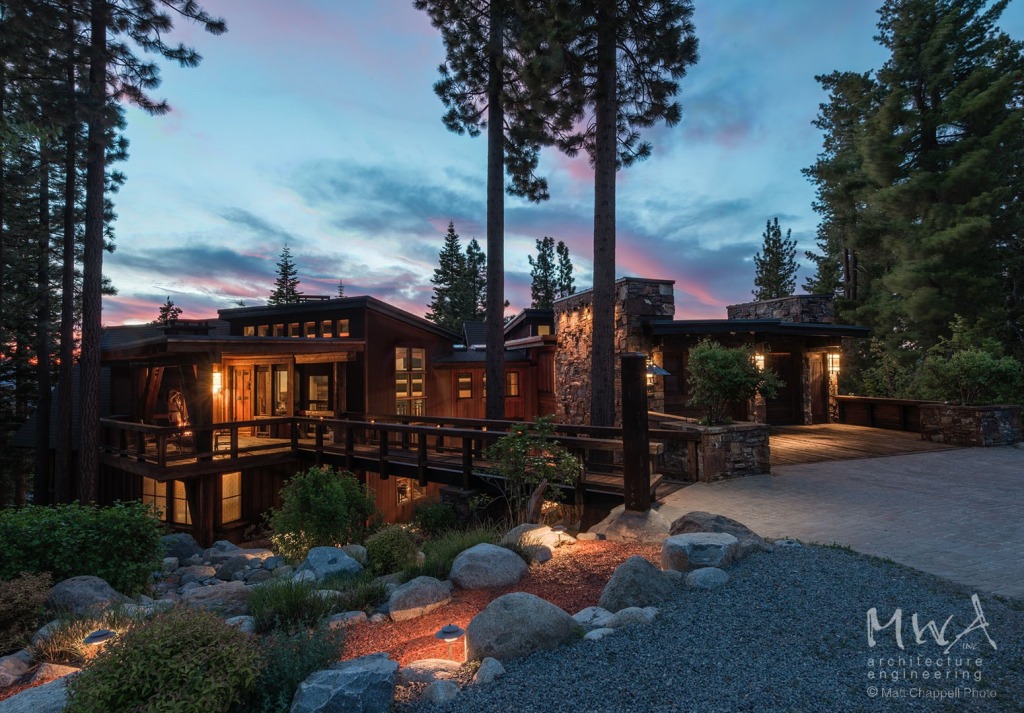Big Springs at Northstar-10

| LOCATION | Northstar |
| STYLE | Mountain Modern or Contemporary |
| ARCHITECT | Kristi Thompson - MWA, Inc. |
| STRUCTURAL ENGINEER | Gabbart & Woods |
| BUILDER | Gerald Meng, Meng Construction |
| LANDSCAPE DESIGNER | Nick Williams and Associates, and Rare Earth Landscaping Construction |
| INTERIOR DESIGNER | MWA, Inc, Jean Morell, and Owner |
| PHOTOGRAPHER | Ed Asmus |
| LIGHTING DESIGN | Light + Space |
| SQUARE FEET | 5,700 |
"Outstanding Achievement" 2007 Mountain Home Award - read article
"As a couple, we, like many, are similar and different. My husband is practical, traditional and focused. I am creative, more risk oriented and flexible. MWA listened carefully to our ideas, our architectural style preferences and to our lifestyle needs. They guided us regarding realistic expectations for our project. Kristi combines rare creativity and practical management skills. She knows when to lead and when to step back and listen." - owner
This mountain modern home mashed Tahoe lodge style with Truckee industrial history and threw in some Frank Lloyd Wright influence for good measure.
The result is something unique yet comfortable that fits the site perched atop the mountain at Northstar with panoramic views of Martis Valley below. One of the main functional objectives was to bring large amounts of natural sun light into the home which is accomplished with high clerestory windows, sky lights, and a large window wall with wood and steel stair floating in front.
Powered by Invisible Gold 3.948 - 7/18/2025 - Login







