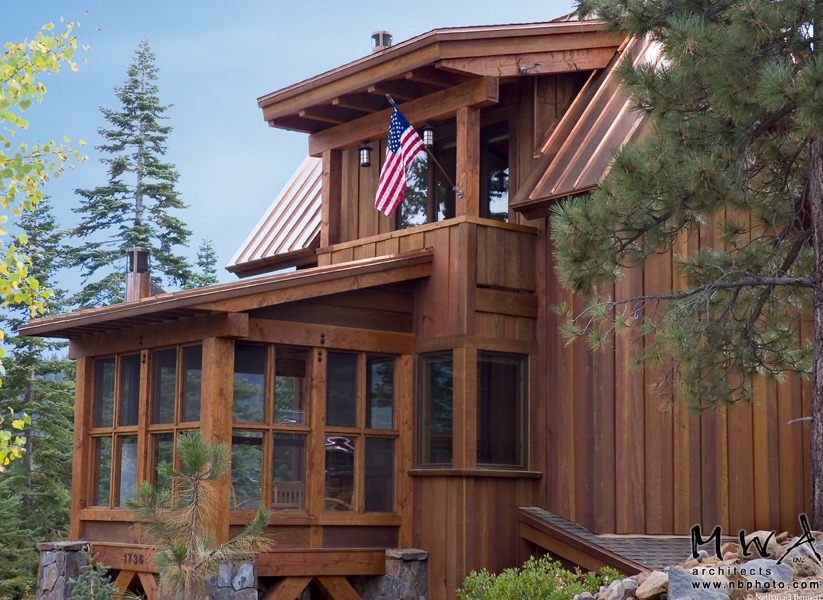Big Springs at Northstar-100

| LOCATION | Northstar |
| STYLE | Lodge or Cabin/ Rustic |
| ARCHITECT | Kurt Reinkens - MWA, Inc. |
| PROJECT MANAGER | Kristi Thompson - MWA, Inc. |
| STRUCTURAL ENGINEER | Gabbart & Woods |
| BUILDER | Jeff Cotton Construction |
| INTERIOR DESIGNER | Terry Hurt Interior Design |
| PHOTOGRAPHER | Nathanael Bennett |
"In late 2003, I sent Kurt Reinkens, a senior partner at MWA, a 3 page letter describing the features that I wanted in a house on a lot in Northstar. Kurt and his team took the letter and went to the lot (numerous times) and designed a house that not only met but greatly exceeded my expectations.
There were already houses on each side so Kurt and his team designed my home so that I had total privacy even with 72 windows! I didn't need a single blind in any room I did put a few but they were not necessary for privacy.
No house can be done without modifications along the way. Kurt and I and the builder Jeff Cotton did these smoothly and with total cooperation among all three parties.
In addition, Kurt continued to always look for ways to make the design better. His unique placement and design of windows not only captured all the views but as I mentioned earlier kept the privacy.
I highly recommend Kurt and his firm to do any architectural project and I would use them again."
-Owner
Powered by Invisible Gold 3.948 - 7/18/2025 - Login







