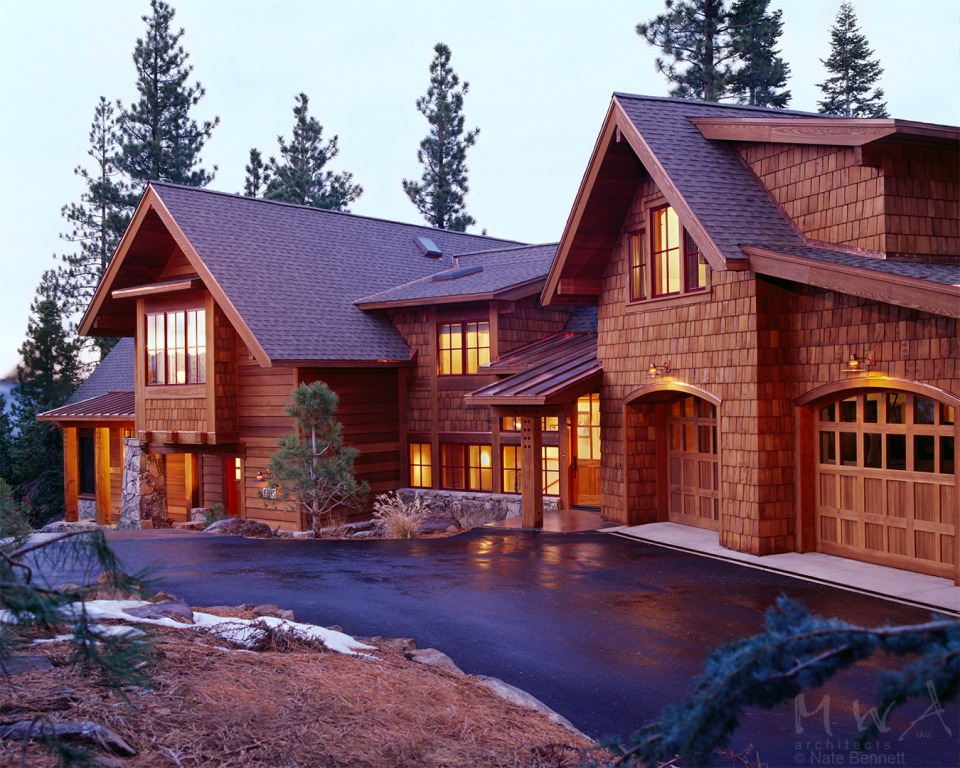Big Springs at Northstar-00

| LOCATION | Northstar |
| STYLE | Traditional & Transitional |
| ARCHITECT | Kurt Reinkens - MWA, Inc. |
| BUILDER | Mike Moll |
| INTERIOR DESIGNER | Star Pierce Design |
| PHOTOGRAPHER | Nathanael Bennett |
| LIGHTING DESIGNER | Anna Kondolf Lighting Design |
One of the earlier homes built in Big Springs near Northstar at Tahoe near North Lake Tahoe and Truckee, this home was intended to meld contextually into the neighborhood of Old Tahoe style architecture yet have a San Francisco modern minimalist interior.
The exterior is redwood and the interior wood was chosen to be douglas fir as Pacific Rim regionally appropriate. The great room includes large picture windows framing views of the Martis Valley, a large granite fireplace, and is spanned by two large timber scissor trusses supporting a ridge cupola.
A unique highlight of the kitchen is island with dual facing sinks that make the task of washing dishes a social experience.
The young daughter's bathroom has a discreet feature of fiber-optically lit glass floor tiles that serve as night lights.
The home also feature's extensive use of Lutron lighting controls as well as a home theater.
Powered by Invisible Gold 3.948 - 7/18/2025 - Login







