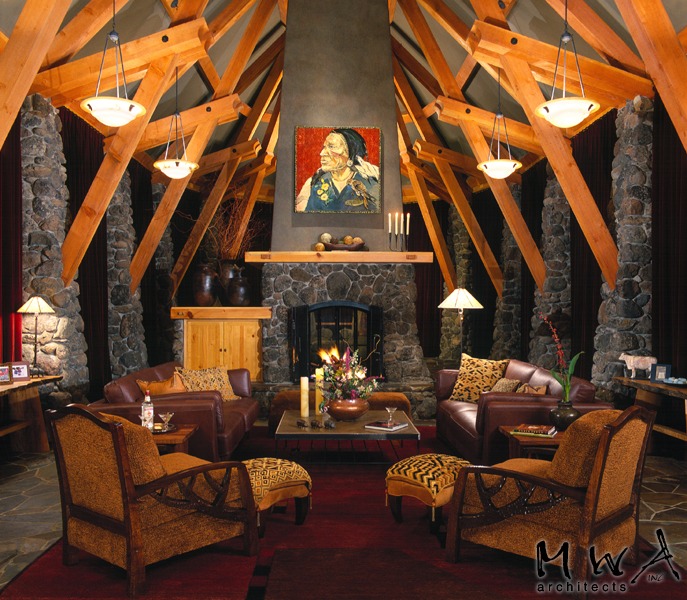Lahontan-10

| LOCATION | Lahontan |
| STYLE | Lodge or Cabin/ Rustic |
| ARCHITECT | Kurt Reinkens - MWA, Inc. |
| BUILDER | Sierra Valley Builders |
| INTERIOR DESIGNER | Spirit Interior Design |
| PHOTOGRAPHER | Jay Graham Photographer |
"Best Great Room" 2004 Tahoe Quarterly Mountain Home Award - read article
Built on the very first lot purchased in Lahontan, this home was inspired by the grand Lake Tahoe lakefront estates of the early 1900's. The Great Room timber structure and stone buttresses were inspired by the work of Bay Area Architect Bernard Maybeck at the Glen Alpine Springs retreat near Fallen Leaf Lake. The interior walls are mostly wide plank sugar pine as found in the historic estates. The stone is locally gathered basalt fieldstone. The exterior is hand split jumbo redwood shakes, much garnered from salvaged logs and tall stumps.
Powered by Invisible Gold 3.948 - 7/9/2025 - Login







