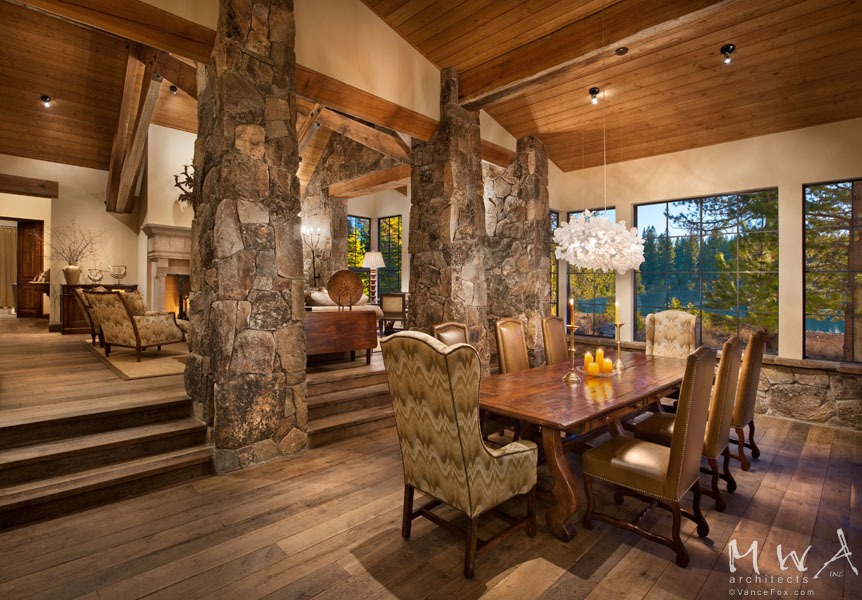Lahontan-173

| LOCATION | Lahontan |
| STYLE | Old World |
| ARCHITECT | Kurt Reinkens - MWA, Inc. |
| STRUCTURAL ENGINEER | Gabbart & Woods |
| BUILDER | Jim Morrison Construction |
| PHOTOGRAPHER | Ethan Rohloff, and Vance Fox |
| YEAR COMPLETED | 2008 |
"When we decided to build on our lot at Lahontan we wondered how to choose the best architect for our needs and desires. We decided to interview and pay three architects for preliminary designs, designs based on what we stated we wanted. All three architects were personally recommended and came with excellent references.
After meeting with Kurt Reinken and seeing his plans and hearing his ideas, we knew he was the person to design our house. He incorporated our every wish into his design. He heard everything we said. He created excitement for us.
Working with Kurt has been a pleasure. He is responsive, always available for meetings, willing to accommodate changes and look into new ways of solving problems. He has a sense of humor. He conveys a sense of integrity in his work that it be honest to the Tahoe-Truckee Sierra setting and sensitive to that environment."
-Owner
Powered by Invisible Gold 3.948 - 7/3/2025 - Login







