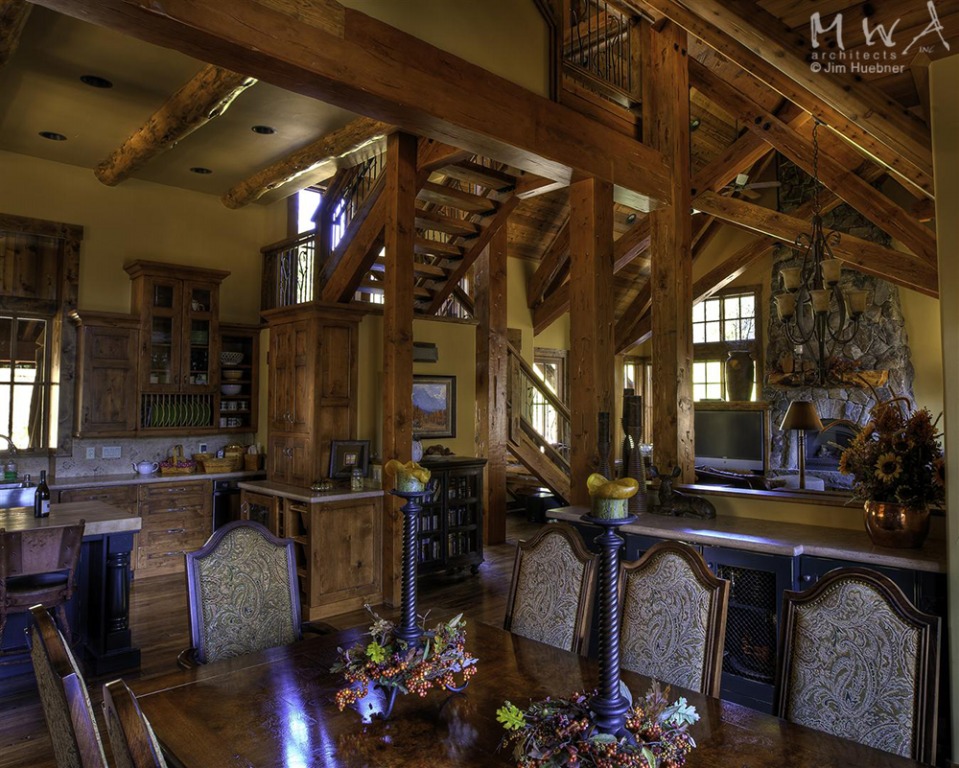Lahontan-473

| LOCATION | Lahontan |
| STYLE | Lodge or Cabin/ Rustic |
| ARCHITECT | Kristi Thompson - MWA, Inc. |
| STRUCTURAL ENGINEER | MWA, Inc. |
| BUILDER | Robert Marr Construction |
| PHOTOGRAPHER | Jim Huebner |
Intricately woven geometry of spaces creates a one of a kind great room in this rustic elegant home. A central stair ascends to a loft area. A copper range hood complements the rustic wood elements. A butcher block counter top surrounds the range below.
Powered by Invisible Gold 3.948 - 7/18/2025 - Login







