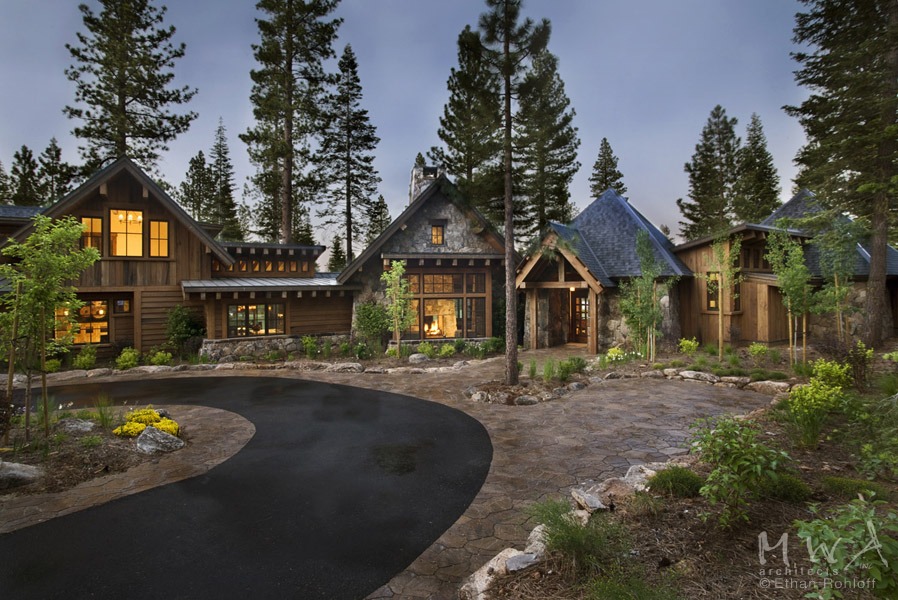Martis Camp-113

| LOCATION | Martis Camp |
| STYLE | Traditional & Transitional |
| ARCHITECT | Kurt Reinkens - MWA, Inc. |
| STRUCTURAL ENGINEER | MWA, Inc. |
| BUILDER | Jim Morrison Construction |
| LANDSCAPE DESIGNER | Lasting Landscapes |
| INTERIOR DESIGNER | Catherine Macfee & Associates |
| PHOTOGRAPHER | Ethan Rohloff |
| YEAR COMPLETED | 2008 |
| SQUARE FEET | +/- 6,000 |
2010 Tahoe Quarterly Mountain Home Awards, Grand Design - "A Grand Plan Drawn in the Sand" read article
"Freedom of Expression" - Western Art & Architecture - Dec 2012/Jan 2013
This was the first home in Martis Camp and was built in 14 months. The home is 225 feet long and blends into the nature that surrounds it on the 1.6 acre lot. The home is a tribute to ultimate resort living and separates private and public spaces.
Powered by Invisible Gold 3.948 - 7/18/2025 - Login







