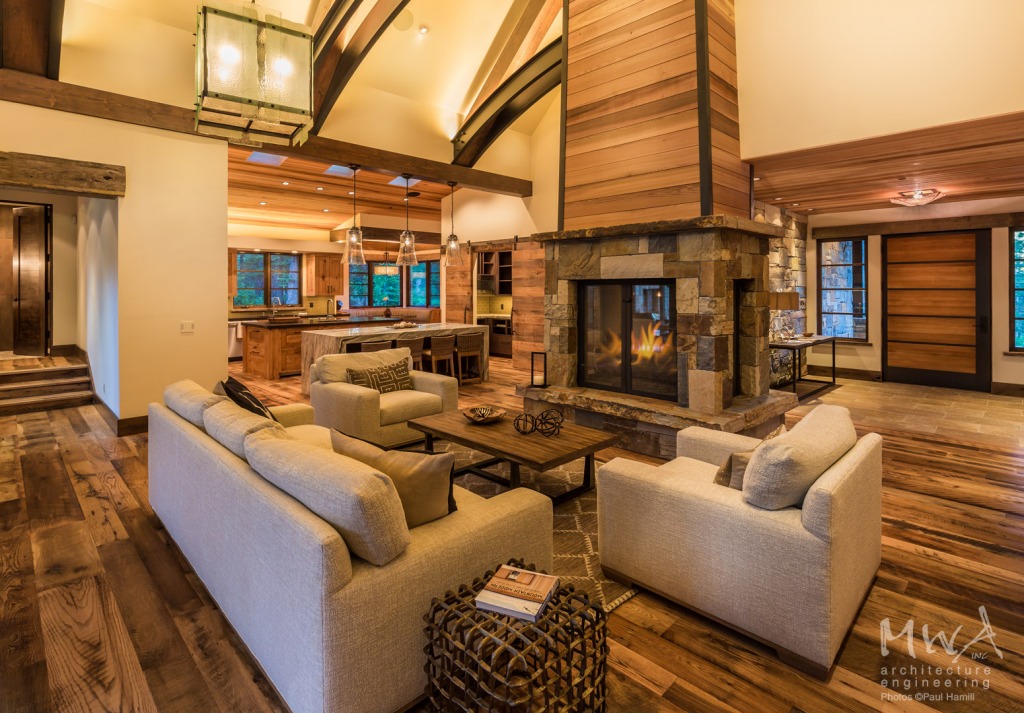Martis Camp-138

| LOCATION | Martis Camp |
| STYLE | Mountain Modern or Contemporary |
| STRUCTURAL ENGINEER | MWA, Inc. |
| BUILDER | Jeff Cotton Construction |
| PHOTOGRAPHER | Paul Hamill |
| RENDERINGS | © MWA, Inc. |
| INTERIOR DESIGN | Owner in conjunction with Katherine Hill Interiors |
| YEAR COMPLETED | 2016 |
| SQUARE FEET | +/-6,000 |
A fun mix of mountain modern and traditional with soaring ceilings and beautiful curves.
Powered by Invisible Gold 3.948 - 7/18/2025 - Login







