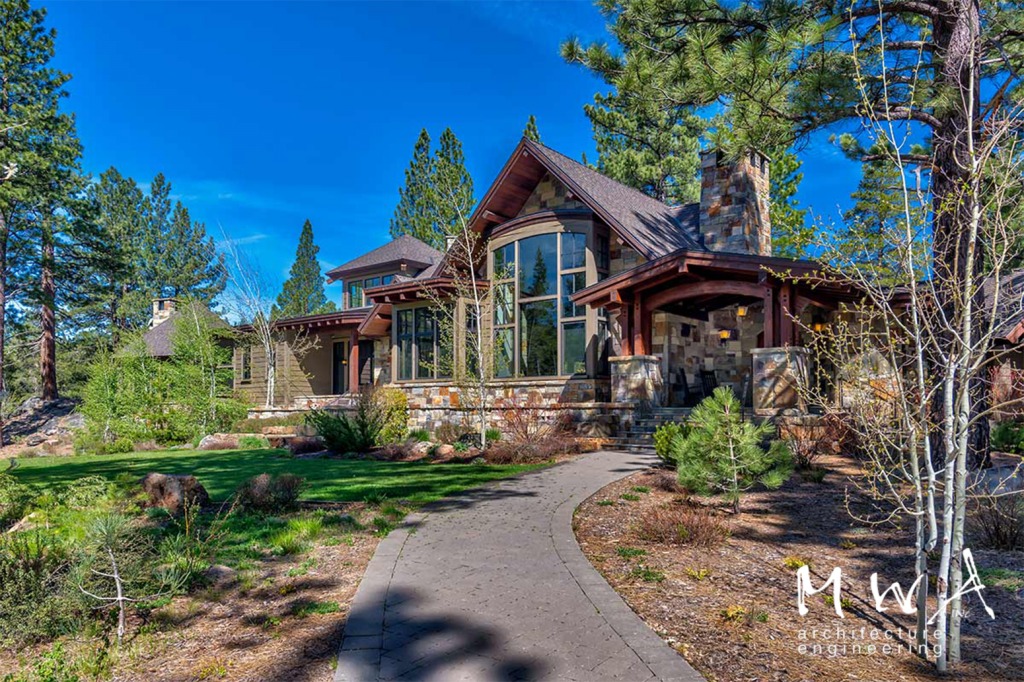Martis Camp-490

| LOCATION | Martis Camp |
| STYLE | Traditional & Transitional |
| ARCHITECT | Kurt Reinkens - MWA, Inc. |
| STRUCTURAL ENGINEER | Fellows Structural Engineering |
| BUILDER | Tony Hardy Construction Inc. |
| INTERIOR DESIGNER | Dovetail Design Works |
| PHOTOGRAPHER | Jon M Photography |
| RENDERINGS | © MWA, Inc. |
| YEAR COMPLETED | 2015 |
| SQUARE FEET | +/- 8,900 |
https://www.martiscamp.com/luxury-custom-homes/martis-camp-home-490/
Powered by Invisible Gold 3.948 - 7/18/2025 - Login







