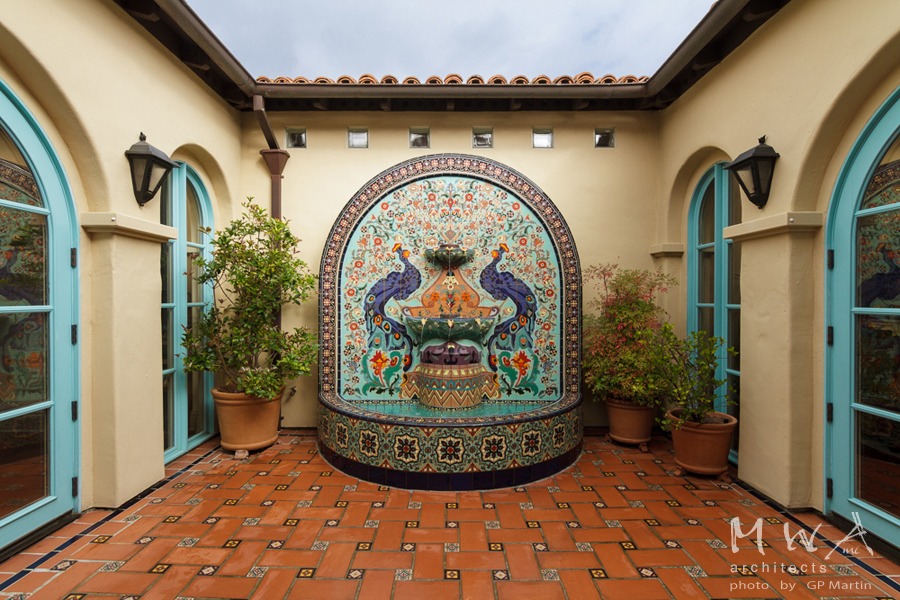Orinda Residence - Casa California

| LOCATION | Northern/ Central California |
| STYLE | Spanish/ Mediterranean |
| ARCHITECT | Kristi Thompson - MWA, Inc. |
| BUILDER | Live Oak Company |
| PHOTOGRAPHER | GP Martin |
Spanish Hacienda style
This home was designed by Kristi while she worked as an Architect for Peter G. Shutts in Pleasanton,CA. Built by Michael Touhy of Live Oak Company, the home is on a single floor to accommodate the client's desire to 'age in place'. The Casa California style was inspired by the local historic Spanish Haciendas and incorporates outdoor living with a courtyard, several loggias, and expansive patios which include a fountain, a hot tub, and a swimming pool. The open and flowing floor plan works exceptionally well for large gatherings but also feels comfortable for just two through the use of smaller conversation areas and cozy functional spaces. The use of thickened arches, stucco walls, Spanish tile roofs, and decorative tile accents give this romantic Spanish revival home a timeless feel.
Powered by Invisible Gold 3.948 - 7/12/2025 - Login







