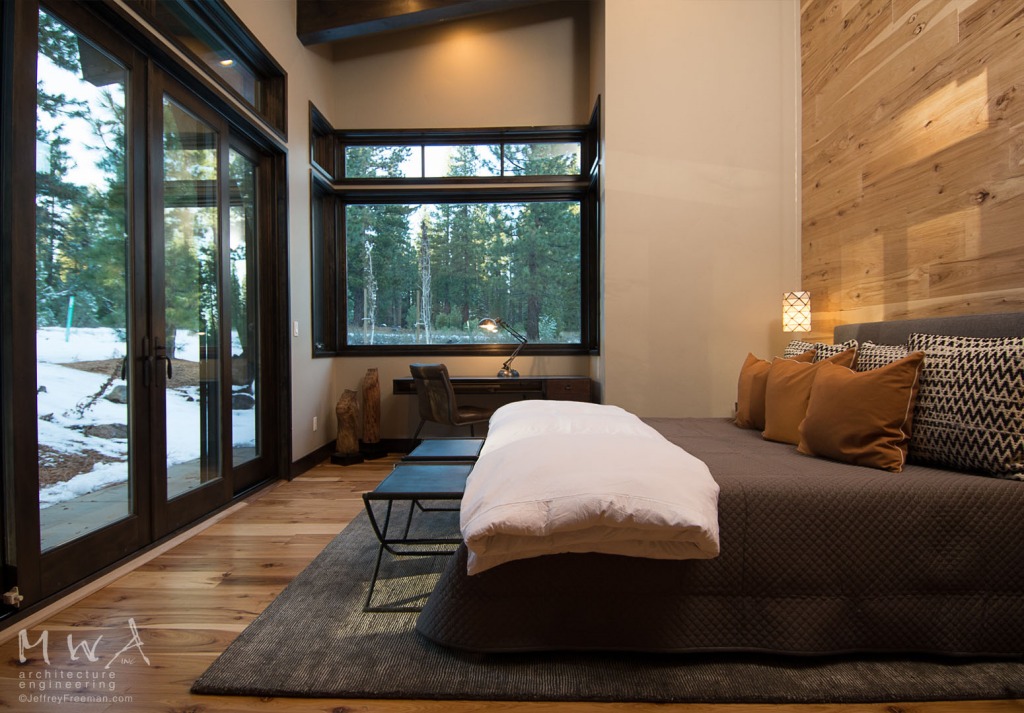Schaffer's Mill-168

| LOCATION | Schaffer's Mill |
| STYLE | Mountain Modern or Contemporary |
| ARCHITECT | Kristi Thompson - MWA, Inc. |
| PROJECT MANAGER | Michael "MJ" Johnson - MWA, Inc. |
| STRUCTURAL ENGINEER | MWA, Inc. |
| BUILDER | Caramazza Construction |
| INTERIOR DESIGNER | Integrity Design Partners |
| PHOTOGRAPHER | Jeff Freeman Photography |
| YEAR COMPLETED | 2015 |
| SQUARE FEET | 2,900 |
2016 - Featured in an episode of TAHOMES Remodeled & Custom Homes
"Kristi at MWA designed a beautiful 'mountain modern' home for us. She listened to our needs and delivered a floor plan and home style that matched what we were envisioning. With high ceilings, a very efficient use of space, and indoor/outdoor living, we are very happy with the design. The process was also very painless on our end and Kristi's team was professional and helpful through the project. She is very detail oriented and addressed our questions thoroughly. We are happy we went with MWA for our project!"
-Owner
Powered by Invisible Gold 3.948 - 7/5/2025 - Login







