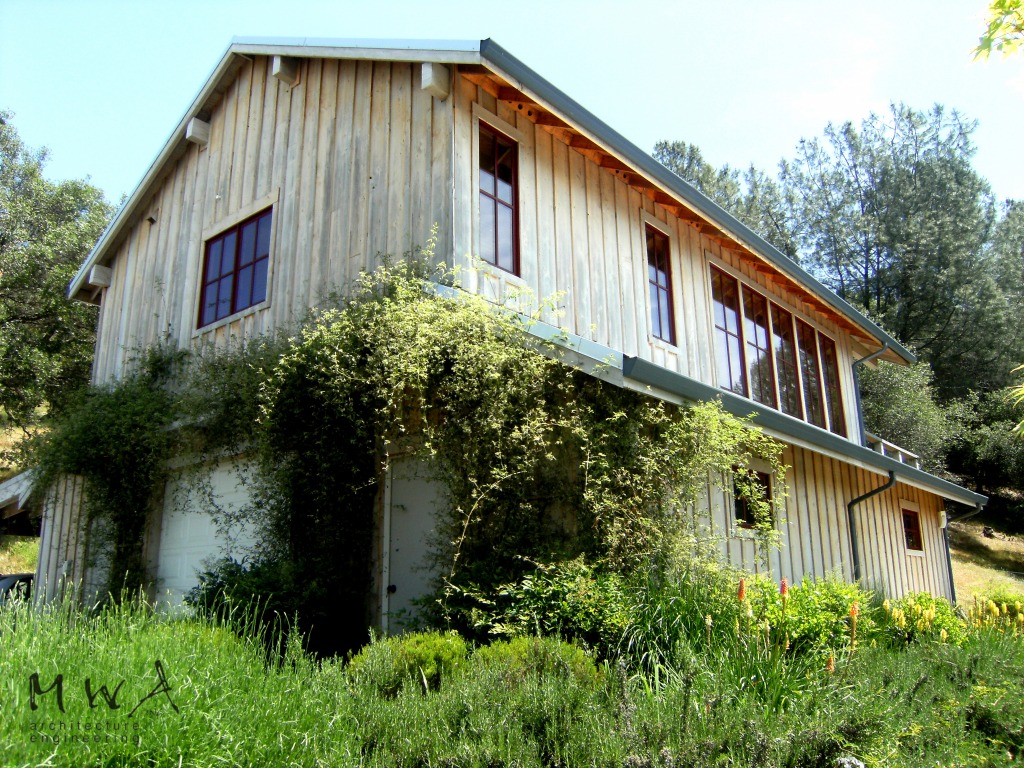El Dorado Barn

| LOCATION | Northern/ Central California |
| STYLE | Casita |
| STRUCTURAL ENGINEER | Gabbart & Woods |
| BUILDER | Mt. Lincoln Construction |
| LANDSCAPE DESIGNER | LJM Design Group |
| YEAR COMPLETED | 2008 |
| SQUARE FEET | 870 SF Living + 1,000 SF Garage |
Powered by Invisible Gold 3.948 - 7/3/2025 - Login







