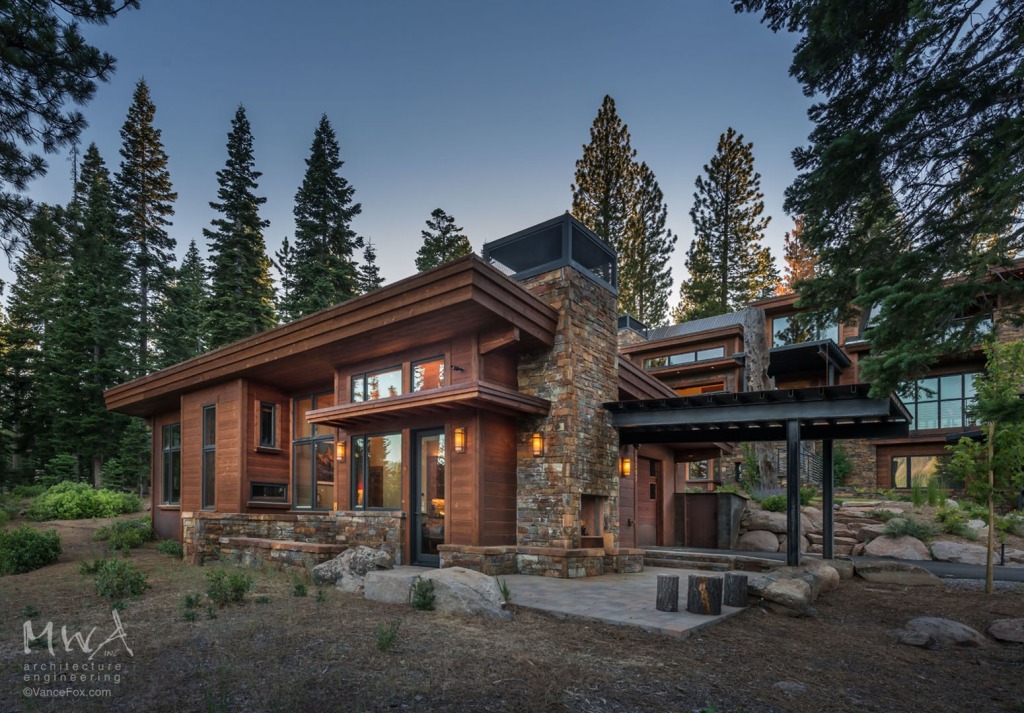Martis Camp-63: Casita

| LOCATION | Martis Camp |
| STYLE | Casita |
| ARCHITECT | Kristi Thompson - MWA, Inc. |
| BUILDER | Jeff Cotton Construction |
| RENDERINGS | © MWA, Inc. |
| STRUCTURAL ENGINEER | Miranda Holback |
| YEAR COMPLETED | 2012 |
| SQUARE FEET | 915 SF Living + 681 SF Garage |
Features:
-Ground Source Heat Pump
-Insulation from Thermal Mass
-Hydro-Thermal Hot Water
-Living green roof
-Ample natural light from windows and skylights
-Will be connected to the main house's Solar PV
"We are very satisfied with the work MWA did for us. They have been helpful and responsive during every phase of the project. They listened carefully to us and created a beautiful design which met our needs, and optimized the beauty and functionality of our home in our location. We hired them for the variety and creativity they showed in their previous projects and they did not let us down." -Owner
Powered by Invisible Gold 3.948 - 7/18/2025 - Login







