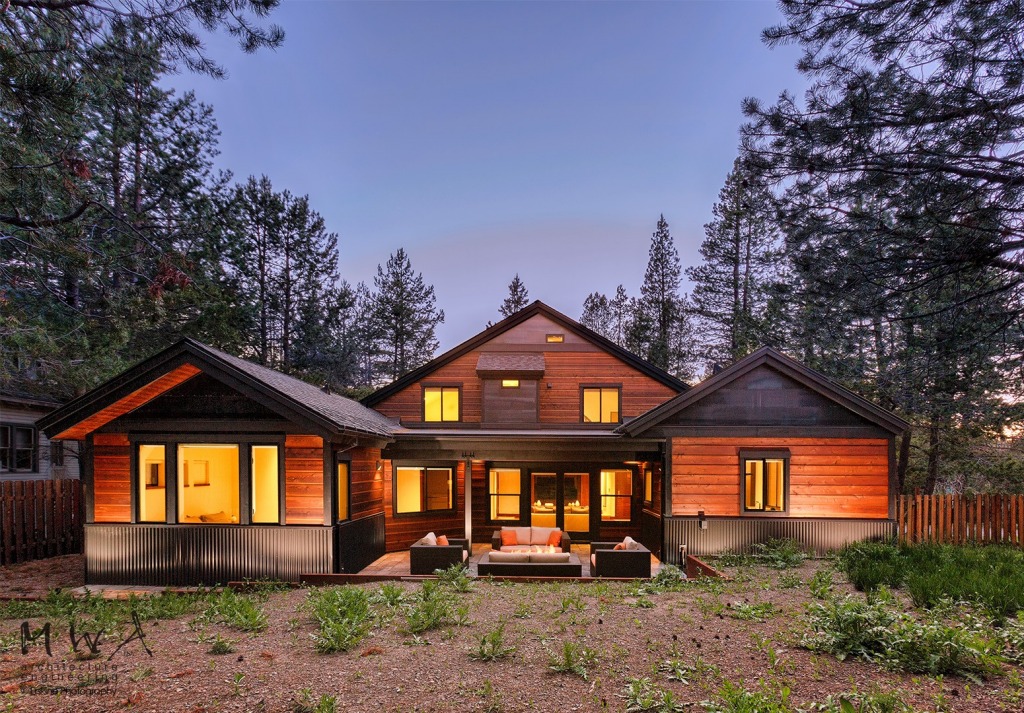Truckee-08

| LOCATION | Truckee |
| STYLE | Mountain Modern or Contemporary |
| ARCHITECT | Kristi Thompson - MWA, Inc. |
| STRUCTURAL ENGINEER | MWA, Inc. |
| BUILDER | Mountain Life Construction |
| INTERIOR DESIGNER | MWA, Inc, and Owner |
| PHOTOGRAPHER | Erskine Photography |
| RENDERINGS | © MWA, Inc., and Owner |
| YEAR COMPLETED | 2017 |
The homeowners wanted to transform their outdated cabin into a modern mountain retreat. The original objective was for a limited scope interior remodel of a non-compliant space, master suite addition and new exterior siding. As the project progressed so did the scope to include more of the interior such as the kitchen and upstairs bath.
The exterior of this home was given a functional and lower maintenance modern update with metal panel and corrugated siding. A new master suite was added at the rear of the house giving the back more symmetry and encloses the rear patio creating a sense of privacy even with close neighbors. An existing powder room was relocated and the existing non-code compliant guest room was removed creating an open flow from the sunken living room to the family room. The new open plan, light colors, and additional light fixtures help the home to feel bright, airy and more functional.
Powered by Invisible Gold 3.948 - 7/1/2025 - Login







