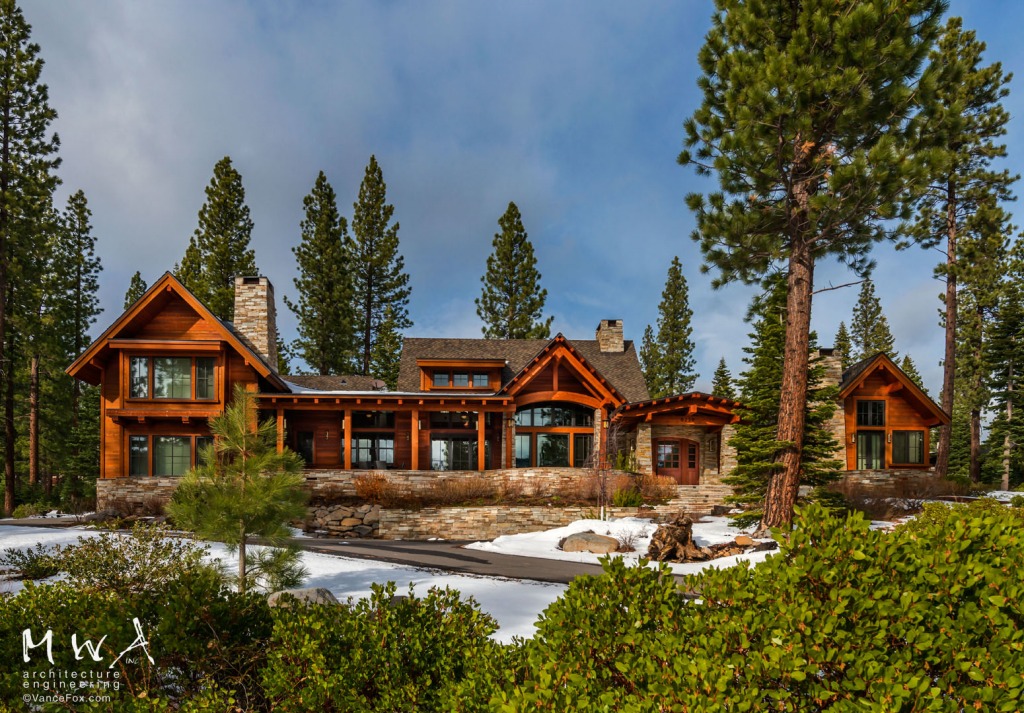Martis Camp-148

| LOCATION | Martis Camp |
| STYLE | Traditional & Transitional |
| ARCHITECT | Kristi Thompson - MWA, Inc., and Kurt Reinkens |
| STRUCTURAL ENGINEER | MWA, Inc. |
| BUILDER | Sunco Homes |
| PHOTOGRAPHER | Vance Fox |
| YEAR COMPLETED | 2014 |
| SQUARE FEET | +/- 4,300 |
This family retreat is in a traditional craftsman style. A south facing outdoor space welcomes the sunlight while a partial height stone wall creates privacy from the road.
The garage is tucked behind the home, giving a welcoming façade to the entry.
The master suite is connected by a glassed-in walkway creating a private getaway for the client.
Powered by Invisible Gold 3.948 - 7/18/2025 - Login







