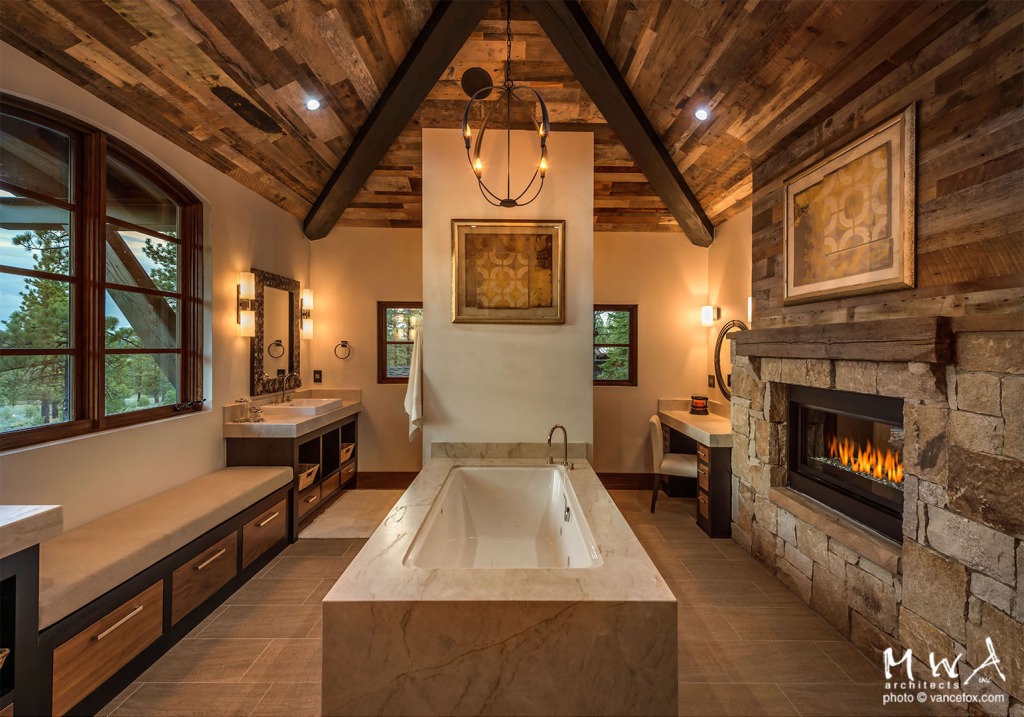Martis Camp-419

| LOCATION | Martis Camp |
| STYLE | Mountain Modern or Contemporary |
| ARCHITECT | Kurt Reinkens - MWA, Inc. |
| STRUCTURAL ENGINEER | Fellows Structural Engineering |
| BUILDER | Trailside Builders |
| PHOTOGRAPHER | Vance Fox |
| YEAR COMPLETED | 2014 |
| SQUARE FEET | 5,313 |
- 4 Bedrooms
- 4.5 Baths
- Master suite with steam shower, spa tub, and 2-sided fireplace.
- Bunk room with built in game table, custom wood bunks, and loft (sleeps 6+)
- Centrally located kitchen with premium appliances and finishes.
- Rec Room with billiards table, bar and TV lounge.
- Flex room can serve as a 5th bedroom
- Large wrap-around covered porches with two-sided outdoor fireplace, gas fire pit, dining area with outdoor heaters.
- Mudroom with gear room with 9 custom wood lockers, and adjacent bonus room ready for your lifestyle: wine cellar, exercise, hobbies, etc.
- Large 3 car garage with 10' doors
- Pre-wired for audio/security
Powered by Invisible Gold 3.948 - 6/30/2025 - Login







