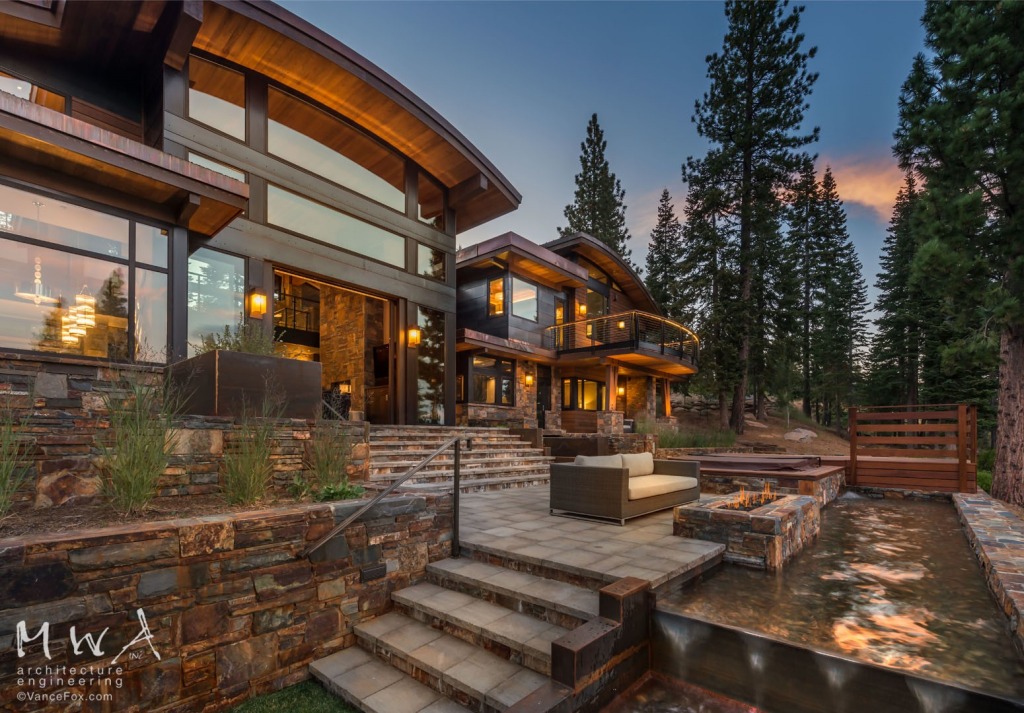Martis Camp-87

| LOCATION | Martis Camp |
| STYLE | Mountain Modern or Contemporary |
| ARCHITECT | Kristi Thompson - MWA, Inc. |
| STRUCTURAL ENGINEER | MWA, Inc. |
| BUILDER | NSM Construction |
| LANDSCAPE DESIGNER | High West Landscape Architects |
| INTERIOR DESIGNER | JJH Interior Design |
| PHOTOGRAPHER | Vance Fox |
| YEAR COMPLETED | 2015 |
“Curve Appeal” – Tahoe Quarterly – Spring 2018 read article
This stunning Mountain Modern home is located in the Martis Camp Community of the Sierra Nevada Mountains. With the magnificent views this site offers, large windows were a must and almost every room in the house takes advantage of the vista. Extensive water features give the home a feeling of tranquility. Water falls at the front of the house flow under the entry bridge and enclosed entry way to a rear bridge that connects the covered patio and upper terrace. The home’s exterior is a combination of ashlar stone, wood siding and hot rolled steel. Large timber radius columns and the warm tones of the stone, wood, and copper roofs give the home its mountain touch.
This home is perfect for entertaining a crowd in style. The home’s large master suite takes full advantage of the curved wood ceilings and glass clerestories to enclose a sitting room, spacious bathroom, and two generous walk-in closets. To create a private oasis the master tub shares a two-sided fireplace with the private sitting room. With a guest master suite complete with large bathroom, walk-in, and private access to the covered patio, two guest suites each with a private bathroom, and a bunk room with bath, there is plenty of room for visiting guests. The first floor has a spacious kitchen, including a built-in banquette and walk-in pantry, and is open to the large great room and dining room. The entertainment space doesn’t stop there, the home features a wine room under one of the sets of stairs and the great room opens to the upper terrace which flows into the covered dining terrace with firepit and outdoor kitchen. This getaway is complete with a fitness room, game room, separate second floor TV area, and a balcony sitting area that overlooks the great room and takes advantage of the beautiful views.
Powered by Invisible Gold 3.948 - 7/5/2025 - Login







