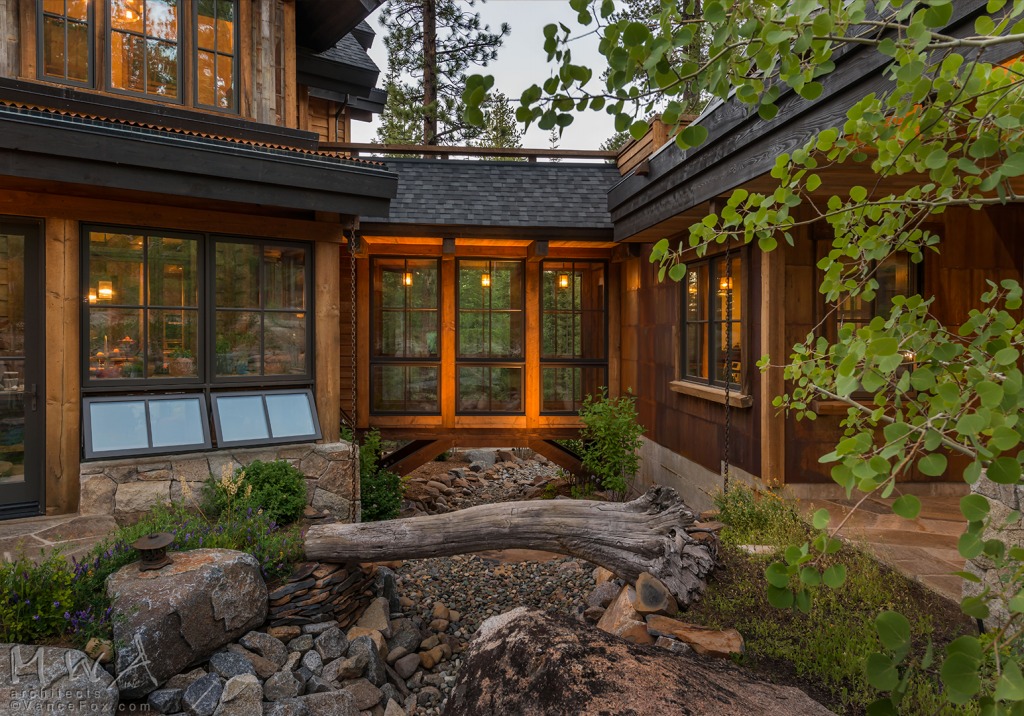Truckee-03

| LOCATION | Truckee |
| STYLE | Craftsman |
| STRUCTURAL ENGINEER | Gabbart & Woods |
| BUILDER | Heller Construction |
| LANDSCAPE DESIGNER | High West Landscape Architects |
| INTERIOR DESIGNER | Katherine Elkins Designs LTD, and Patty Heller |
| PHOTOGRAPHER | Vance Fox |
| RENDERINGS | © MWA, Inc., and Patty Heller |
| YEAR COMPLETED | 2013 |
| SQUARE FEET | 5,657 Living + 1,975 Barn + 1,265 Garage |
2013 CATT Award - Sustainable Building Methods Project of the Year
2015 Tahoe Quarterly Home Awards - Eco-Friendly Award - "Eco Estate" - read article
2016 - Featured in an episode of TAHOMES Remodeled & Custom Homes
The Lake Tahoe area is a beautiful place to live and play, but it also presents severe challenges for local architects and builders especially if the homeowner is striving for the best in energy efficiency and durability while still looking for a classic mountain design. This home is the result of an integrated team of designers, engineers and builders that more than met those challenges. The design pulls in traditional cabin and lodge style cues, including massive FSC timbers and abundant reclaimed wood finishes, while incorporating extensive customized energy and material efficient building techniques.
The key to the success of this project was forming the team early, led by the triumvirate of architect Kristi Thompson, builder Bob Heller and LEED AP Ann V. Edminster. This group was tasked with balancing the client's aesthetic and sustainability goals against the practical aspects of Truckee's severe winters and dry summers (e.g. high snow levels, very cold temperatures, high fire risk and strict seismic codes). Add to that the desire for a 'scalable' house to comfortably host 2-12 people, and universal design methods to accommodate those of all abilities.
Oriented on an east-west axis to maximize both solar gain and day-lighting and to work with the natural site contours, the most distinguishing architectural feature of the house is the bridge that separates the main living areas from the garage and bunkroom. The bridge design was inspired by the local railroad heritage of Truckee, but its sustainable purpose was to allow the natural spring run-off, which in heavy snow years can swell to a roaring creek, to pass under the house and continue on its natural path. Both the entry and great room feature scissor trusses site built from FSC timbers. The house also features two living green roofs, an indoor living wall (integrated into a floating stair), and an integrated greenhouse to help bring the outside in (not easy at 6,000 ft. elevation), while mitigating some of the impacts of the very dry mountain climate.
The house is all-electric (fossil fuel free, save for the backup generator) which drove the decision to go with a mix of a solar thermal array and ground source heat pumps to provide heat to the hydronic floor system and domestic hot water. Because hydronic systems can be somewhat finicky in super-tight and super-insulated homes (double wall, R-44/R-60 ceiling) a new PC-based HVAC control system is used to manage and anticipate the heating loads. No A/C system was included due to Truckee's mild, dry summers, but a Zehnder HRV was included to provide fresh air throughout the year. The project also includes a barn, which was designed to house a solar PV system that can produce up to 9.5KW, which covers most of the home's energy needs.
Fixture and finish material selection also played an important part in the construction of the home. When possible, material and product specification focused on regionally produced and/or sourced products. The design team focused on California-made products, but expanded the search area to the West Coast and the entire U.S. when needed. Within those regions, they also sought to utilize products made with eco-friendly content (either recycled or reclaimed) and that had minimal environmental impacts. Ultimately, all of these products needed to work with the home's various systems as mentioned above. Regional materials and products include: masonry, tile, concrete countertops, cabinetry, plumbing fixtures, and lighting. Eco-friendly materials include: Corten metal siding, reclaimed wood throughout including, wall finishes made from pine boards/slabs cut from trees harvested on site, 100% wool carpets, no or low-VOC paint, plaster and stains, recycled content tile, salvaged sinks, and corrugated metal siding (on the interior, using material reclaimed from local buildings). Products compatible with the house's systems include: triple pane windows, LED lighting, water-saving plumbing fixtures, and Energy Star appliances.
From the clients, "When we started this project we suspected our expectations might be unrealistic, but our amazing team exceeded all our design goals. We ended up with a home that received not only the highest Build It Green GreenPoint rating (199) of any home in the Sierra Nevada, but one of the highest in the entire state of California!"
Powered by Invisible Gold 3.948 - 7/18/2025 - Login







