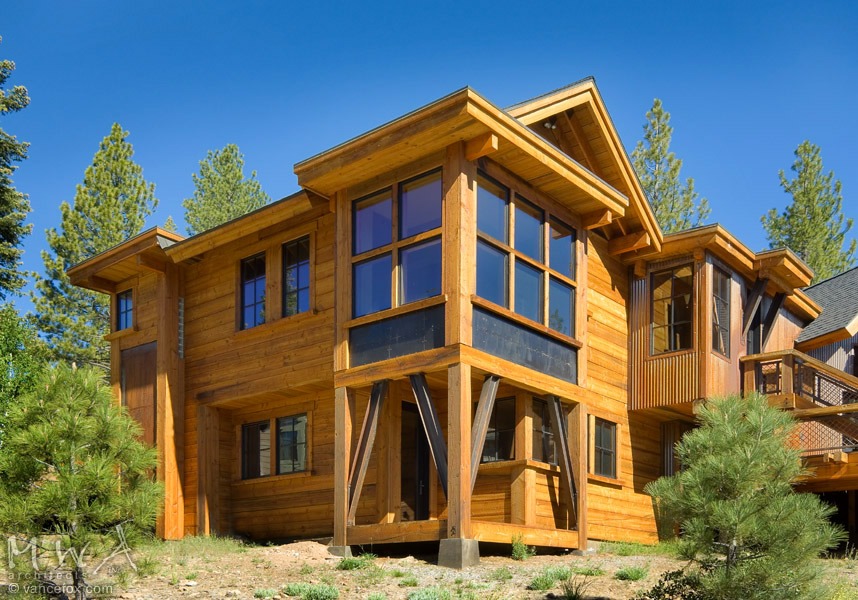Big Springs at Northstar-108

| LOCATION | Northstar |
| STYLE | Mountain Modern or Contemporary |
| ARCHITECT | Kurt Reinkens - MWA, Inc. |
| STRUCTURAL ENGINEER | James Austin Engineers |
| BUILDER | Jeff Cotton Construction |
| INTERIOR DESIGNER | Terry Hurt Interior Design |
| PHOTOGRAPHER | Vance Fox |
"A place of pure beauty and functionality" - Owners
It is a statement of success when the original design concept maintains integrity through to completion with barely a change. such is the case with this beautiful home.
The objective of this home was a transitional retreat from second home to retirement home with the space for family and friends. The large social spaces separate the master wing that included the sun filled bedroom and bath, art studio, office, exercise room, wine cellar, and sitting room, while at the opposite end of the home are three private bedroom suites and a bunk room for six.
The organic clustering of forms pleasantly responds to the ridgelines in the background when one first approaches the home.
The flow from outside to inside is enhanced by the use of exterior materials and whole walls brought into the home both functionally and sculpturally. The use of steel, reclaimed wood, concrete and stone assembled as sculpture unifies the design.
Powered by Invisible Gold 3.948 - 7/12/2025 - Login







