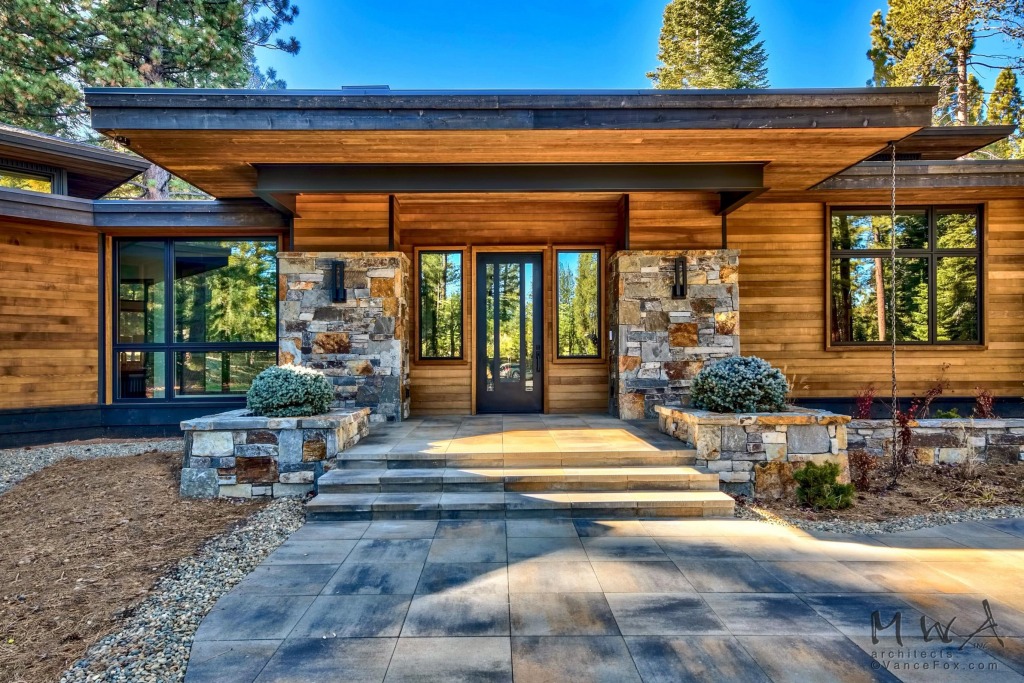Lahontan-13

| LOCATION | Lahontan |
| STYLE | Mountain Modern or Contemporary |
| ARCHITECT | Kurt Reinkens - MWA, Inc. |
| STRUCTURAL ENGINEER | MWA, Inc. |
| PHOTOGRAPHER | Vance Fox |
| YEAR COMPLETED | 2019 |
| SQUARE FEET | 4,985 SF |
Mountain modern on a secluded Lahontan property, this home features a generous outdoor living area with a fire place, built-in BBQ, a fire pit patio, and a bocce court!
Powered by Invisible Gold 3.948 - 7/12/2025 - Login







