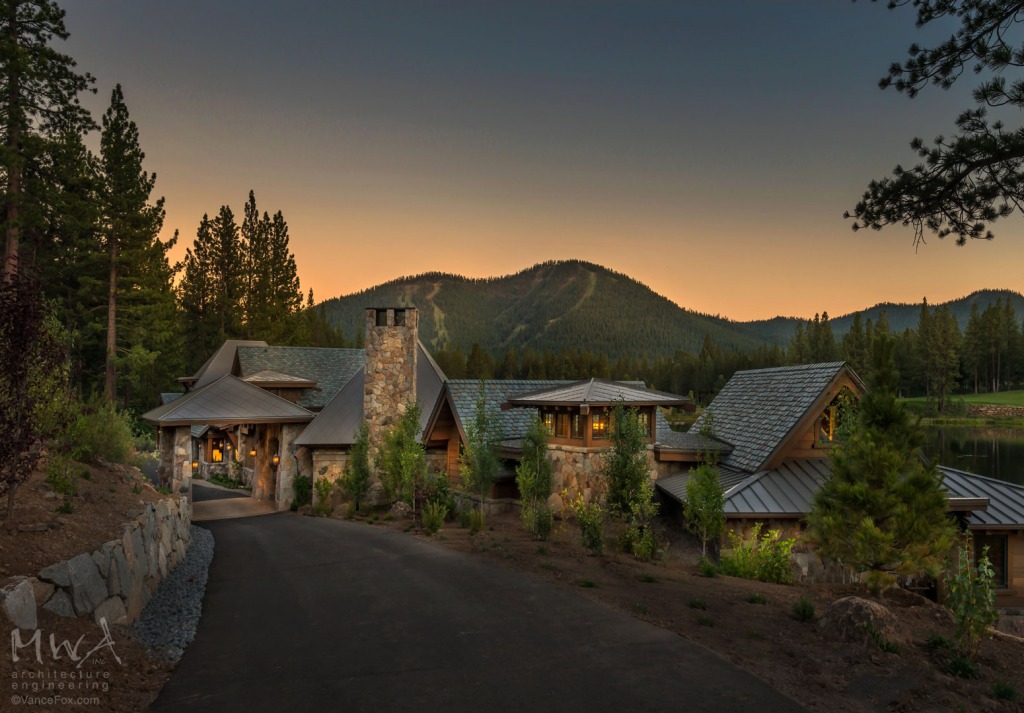Lahontan-124

| LOCATION | Lahontan |
| STYLE | Old World |
| ARCHITECT | Kurt Reinkens - MWA, Inc. |
| STRUCTURAL ENGINEER | Gabbart & Woods |
| BUILDER | NSM Construction |
| LANDSCAPE DESIGNER | High West Landscape Architects |
| INTERIOR DESIGNER | MWA, Inc, and Owner |
| PHOTOGRAPHER | Vance Fox |
| LIGHTING DESIGN | Anna Kondolf Lighting Design |
| YEAR COMPLETED | 2016 |
| SQUARE FEET | +/- 6,000 |
2019 Tahoe Quarterly Craftsmanship Award - "Art and Architecture"
2017 Best in American Living Award (BALA): One-of-a-Kind Custom or Spec Home 6,001 – 8,000 sq. ft. - NAHB (National Association of Home Builders)
2016 Residential Project of the Year Award - CATT (Contractor's Association of Truckee Tahoe)
The inspiration for the home was the essence of a traditional English Gentleman’s Club contrasted against a bold modern art collection. Serenity was the theme. Almost every room is lakefront with individual forms rotated to maximize interaction with the natural environment.
This lakefront Lahontan home features a high attention to detail, quality materials, and mindful design. The home features all the modern luxuries from LED lighting and a large lift and slide door to state of the art appliances, is adorned with large format modern art in a back drop the European traditional vernacular. Many of the home’s modern features are discretely hidden away such as the linear diffusers and window shades while the elegant wood and stone details are celebrated.
Powered by Invisible Gold 3.948 - 7/12/2025 - Login







