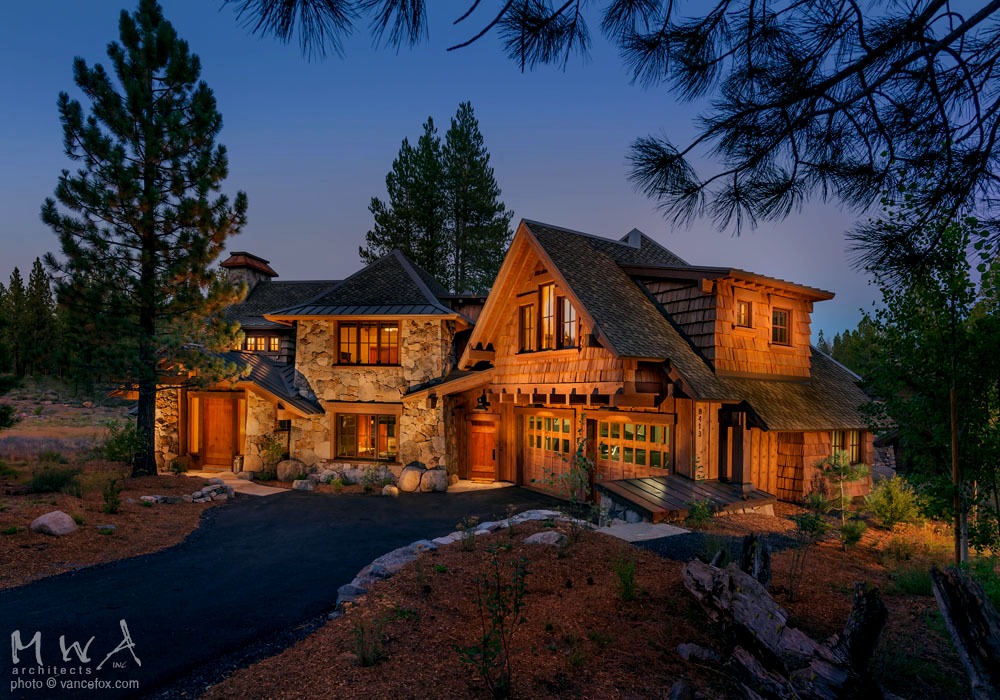Lahontan-178

| LOCATION | Lahontan |
| STYLE | Craftsman |
| ARCHITECT | Kurt Reinkens - MWA, Inc. |
| PROJECT MANAGER | Kristi Thompson - MWA, Inc. |
| STRUCTURAL ENGINEER | Gabbart & Woods |
| BUILDER | George Harris of EHS Tahoe |
| PHOTOGRAPHER | Vance Fox |
A traditional Tahoe Lodge styled structure has the added interest of sculptural elements. Local granite stone veneer and a mix of cedar shakes and vertical siding with heavy timber and accents perfectly match the setting.
A curved balcony opposite the granite fireplace frames the living room with heavy timber scissor trusses supporting the vaulted ceiling.
An exquisite custom metalwork railing in the wine room looks like a tangle of grape vines.
Powered by Invisible Gold 3.948 - 7/1/2025 - Login







