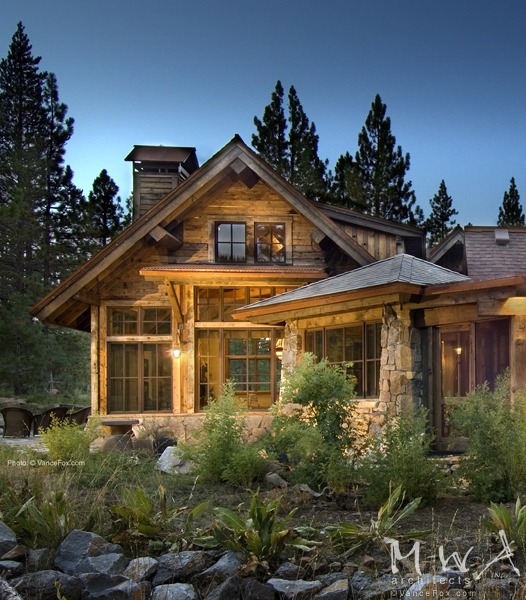Lahontan-230

| LOCATION | Lahontan |
| STYLE | Lodge or Cabin/ Rustic |
| ARCHITECT | Kurt Reinkens - MWA, Inc. |
| STRUCTURAL ENGINEER | MWA, Inc. |
| BUILDER | Sunco Homes, Scott Wallstrom |
| PHOTOGRAPHER | Vance Fox |
Truckee Architect Kurt Reinken's assisted the Bay Area client in selecting the home site in the middle of a blizzard on snowshoes. The unique cross slope and rock outcrops are embraced by an entry courtyard. The theme was for a timeless and low maintenance Lake Tahoe style family lodge. The siding is a mix of reclaimed skip sheathing from a tobacco drying barn in the Carolinas and rusted Corten steel. The goal was for an informal vacation experience. Three suites and a bunk room are pulled apart to the far ends of the home offering maximum privacy. The owners' favorite space is the breakfast nook that is stone inside and out with southern windows looking towards Look Out Mountain. Hydronic heat has been run behind the stone so that the space is warm during the frigid Truckee winter mornings.
Powered by Invisible Gold 3.948 - 7/14/2025 - Login







