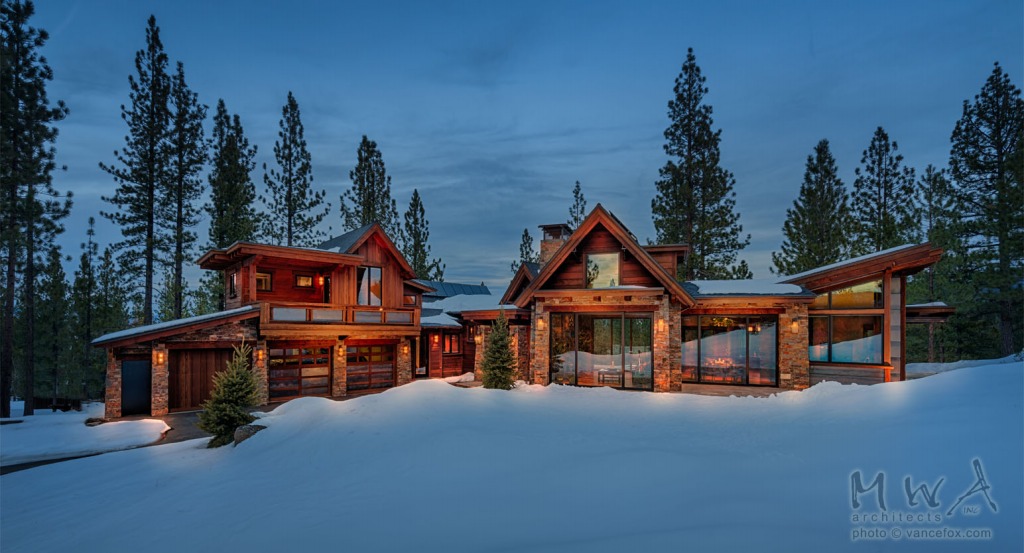Lahontan-369

| LOCATION | Lahontan |
| STYLE | Mountain Modern or Contemporary |
| ARCHITECT | Kurt Reinkens - MWA, Inc. |
| STRUCTURAL ENGINEER | James Austin Engineers |
| BUILDER | Jeff Cotton Construction |
| PHOTOGRAPHER | Vance Fox |
| YEAR COMPLETED | 2012 |
| SQUARE FEET | +/-5,000 |
This custom home sits atop and adjacent to a rock outcrop ridge with views in almost every direction. The home has subtle skews within the structure to allow for the windows to frame each and every view while offering the maximum privacy. This is an understated home that is designed to allow the user to slow down and observe the cycles of nature while living in comfort and thoughtfulness. It is designed to be intimate yet handle entertaining many.
This home was built primarily by local labor and suppliers. It boasts one of the first photo-voltaic and solar thermal systems in Lahontan.
Powered by Invisible Gold 3.948 - 7/5/2025 - Login







