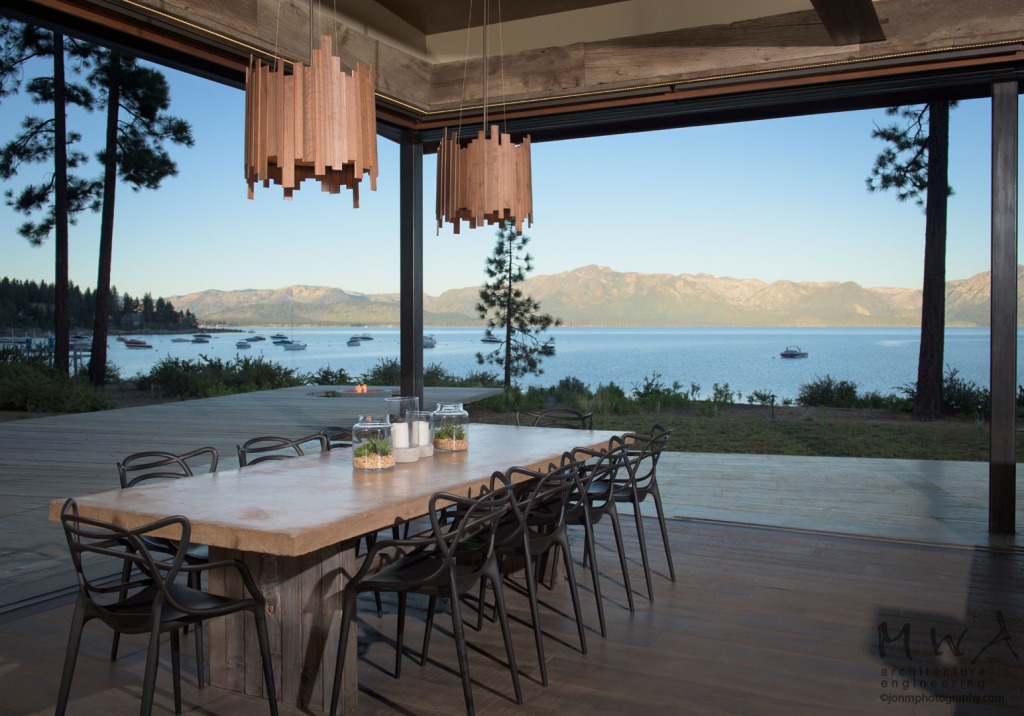Lake Tahoe-01

| LOCATION | Lake Tahoe |
| STYLE | Mountain Modern or Contemporary |
| STRUCTURAL ENGINEER | MWA, Inc. |
| BUILDER | Gardner Construction |
| LANDSCAPE DESIGNER | Design Workshop |
| INTERIOR DESIGNER | Iron Horse Interior Design |
| PHOTOGRAPHER | Jon M Photography |
| LIGHTING DESIGN | Light + Space |
| MECHANICAL ENGINEER | Sugarpine Engineering, Inc. |
| GEOTECH/ CIVIL | Lumos Engineering, Inc. |
| STATE | Nevada |
| YEAR COMPLETED | 2014 |
| SQUARE FEET | 7,426 SF Living + 2,066 SF Garage |
- 2016 Tahoe Quarterly Mountain Home Awards - Lakefront Award "Off the Hizzle" read article
- 2015 CATT Award - Sustainable Building Methods Project of the Year
- Certificate of Special Congressional Recognition of 2015 Sustainable Building Methods Project of the Year
This 7400 SF residence set on a Lakefront property near Zephyr Cove on Lake Tahoe's south shore is a testament to modern architecture with a Tahoe twist. The client challenged us to eliminate all use of wood and stone on the outside of the building which lead to some creative uses of metal for siding, exposed structure, and even roof fascias. Using durable materials and principles of sustainable and universal design; MWA, and principal architect Kristi Thompson, created a home with both luxury and performance in mind. Features include a 53' operable pocketing glass wall opening the great room and dining area to the lake. A Retracting glass roof, Garage boat lift, and elevator make this a very kinetic design. Sustainable features include a full roof solar PV array, multi-panel solar thermal hot water system, hydronic ground source heat pump for house heat, abundant natural ventilation and light, and living green roofs.
Powered by Invisible Gold 3.948 - 6/30/2025 - Login







