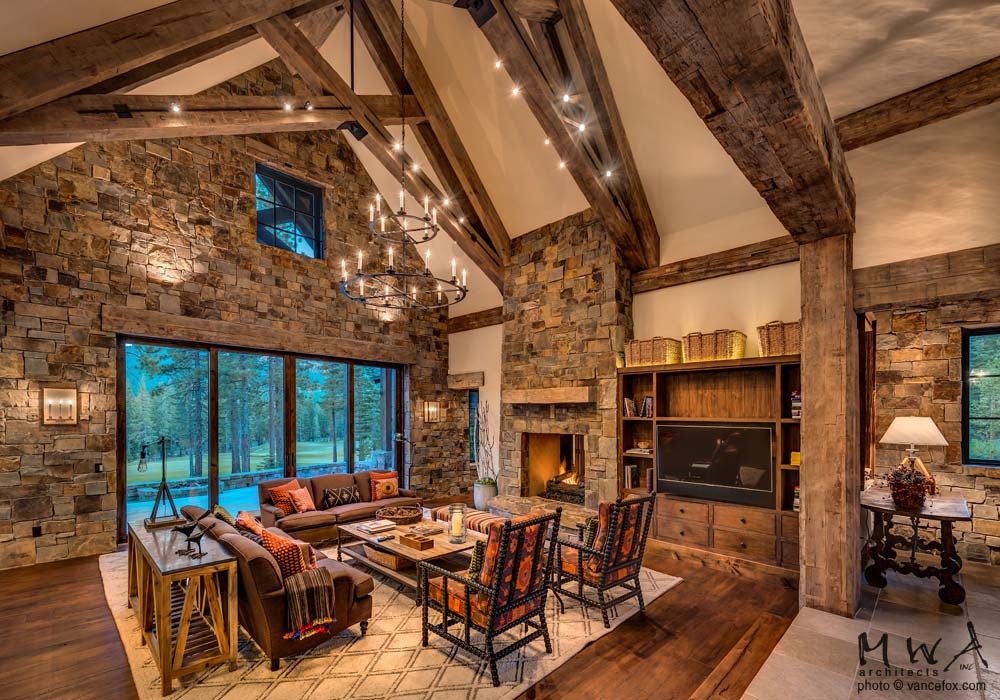Martis Camp-190

| LOCATION | Martis Camp |
| STYLE | Lodge or Cabin/ Rustic |
| ARCHITECT | Kristi Thompson - MWA, Inc. |
| STRUCTURAL ENGINEER | Gabbart & Woods |
| BUILDER | Jeff Cotton Construction |
| INTERIOR DESIGNER | Sally Ward |
| PHOTOGRAPHER | Vance Fox |
| RENDERINGS | © MWA, Inc. |
| MECHANICAL ENGINEERING | Bender Engineering & Commissioning |
| YEAR COMPLETED | 2011 |
| SQUARE FEET | 7,200 |
"All In the Family" - 2013 Tahoe Quarterly Legacy Award read article
RENEWABLE ENERGY SYSTEMS:
- SOLAR PV: 3.5kW photovoltaic array (20)-175 Watt panels
- SOLAR THERMAL: (3)Heliodyne Flat Plate collectors w/238 gallon, dual-stage storage tank and 200 kBTU/HR backup boiler.
- GROUND SOURCE HEAT PUMP: (9)-300ft deep wells with dual pumps providing both heating and cooling.
- PASSIVE SOLAR: 9% South Glazing Ratio, <3% at East & West
- Thermal Mass: Interior stonework and 1-1/2" gypcrete floors.
INDOOR AIR QUAILTY/HEALTH INTERIORS.
- Whole-house fan plus (8)-variable speed exhaust fans with occupancy sensors.
- Low VOC Cabinetry, Carpeting, and Finishes, Sealed building envelope to minimize air leakage.
RENEWABLE MATERIALS:
- Reclaimed wood siding and flooring.
Powered by Invisible Gold 3.948 - 7/12/2025 - Login







