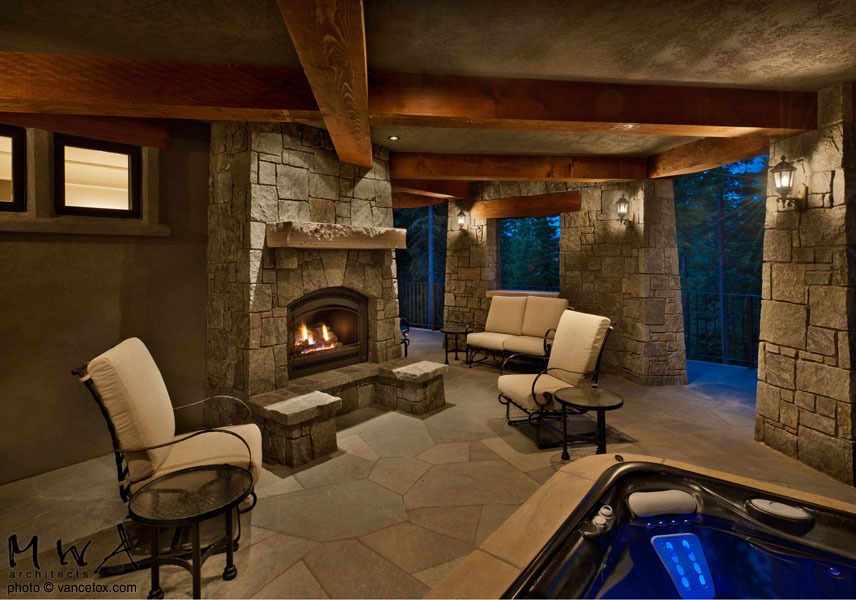Martis Camp-29

| LOCATION | Martis Camp |
| STYLE | Old World |
| ARCHITECT | Kristi Thompson - MWA, Inc. |
| STRUCTURAL ENGINEER | MWA, Inc. |
| BUILDER | Sunco Homes, Scott Wallstrom |
| LANDSCAPE DESIGNER | Rare Earth Landscape Construction |
| INTERIOR DESIGNER | MWA, Inc, and Owner |
| PHOTOGRAPHER | Vance Fox |
| RENDERINGS | © MWA, Inc., and Owner |
| YEAR COMPLETED | 2009 |
| SQUARE FEET | 8,227 |
"Merit Award - Unique Vision" 2011 Mountain Home Award - read article
"Valhalla Masterpiece," Reno Magazine - Aug. 2011
"I would like to highly recommend Kristi Thompson for Architectural and Engineering services along with her associates at MWA. When we hired Kristi we were looking for a professional who was thorough, thoughtful and was interested in providing the home we wanted which was more European Old World than the traditional Tahoe style of home. Kristi listened and responded to our desires and we ended up with a home that exceeded our expectations. She first did research to be sure we were aligned on the look and feel we wanted providing images of existing homes and buildings in the Alps for our consideration. After many meetings and lots of back and forth we came up with a design that we loved that blended old world and mountain architecture. Kristi studied the lot considering the slope, sun angle, views and our desire for privacy and came up with an ideal site for the home. As the design developed there was a high degree of interaction ensuring our ideas of which we had many were incorporated. Overall we were very pleased with the result. Others seem to have liked it also as it won the Peoples Choice Award at the Martis Camp Architectural Show in 2008." -Owner
Powered by Invisible Gold 3.948 - 7/5/2025 - Login







