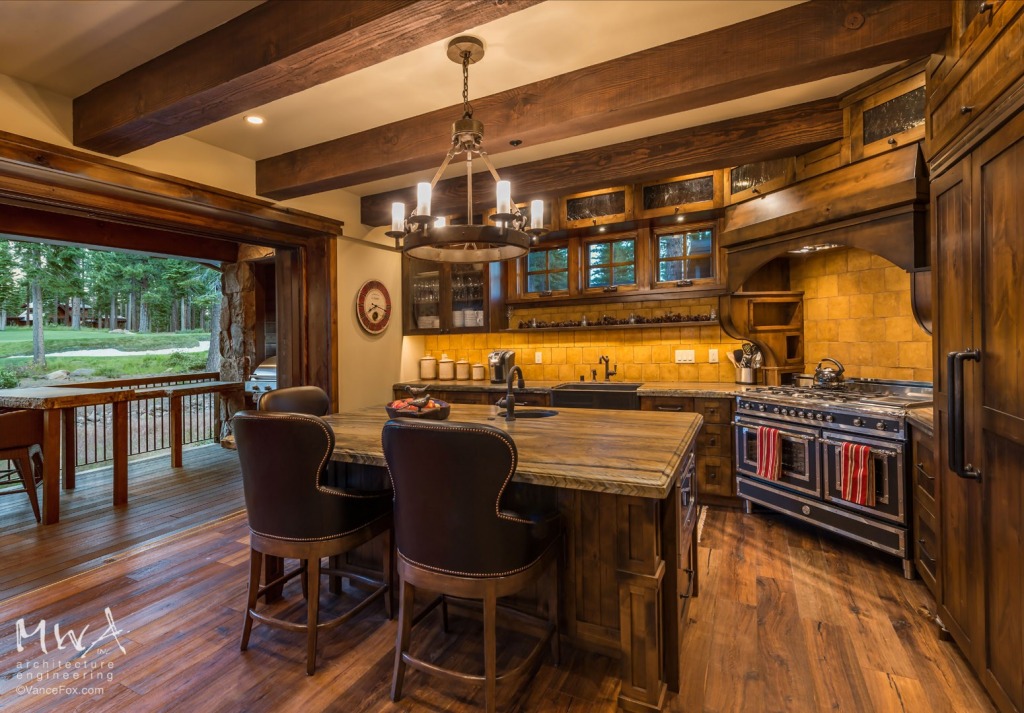Martis Camp-323

| LOCATION | Martis Camp |
| STYLE | Lodge or Cabin/ Rustic |
| ARCHITECT | Kurt Reinkens - MWA, Inc. |
| PROJECT MANAGER | Michael "MJ" Johnson - MWA, Inc. |
| STRUCTURAL ENGINEER | MWA, Inc. |
| BUILDER | Heller Construction |
| PHOTOGRAPHER | Vance Fox |
| RENDERINGS | © MWA, Inc. |
| YEAR COMPLETED | 2016 |
| SQUARE FEET | +/- 3,275 |
Located on an up-sloped site just off the 2nd hole; this home is a golf lover’s dream with breathtaking vistas of the golf course as well beautiful mountain views from the front decks.
Powered by Invisible Gold 3.948 - 7/18/2025 - Login







