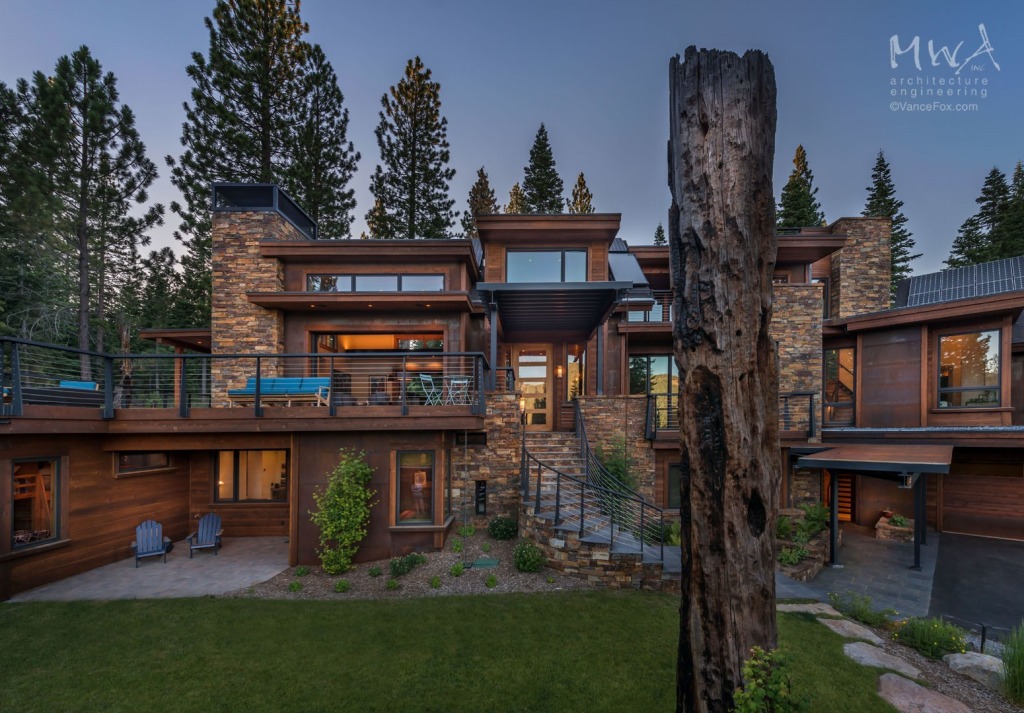Martis Camp-63: Main House

| LOCATION | Martis Camp |
| STYLE | Mountain Modern or Contemporary |
| STRUCTURAL ENGINEER | Gabbart & Woods |
| BUILDER | Jeff Cotton Construction |
| PHOTOGRAPHER | Vance Fox |
| RENDERINGS | © MWA, Inc. |
| INTERIOR DESIGNER | Owner |
| YEAR COMPLETED | 2017 |
2018 Tahoe Quarterly Home Award - Merit Award: "Timeless"
2018 CATT Award - Sustainable Building Methods
The owners wanted a home that was unique yet timeless and offered a place for them to gather as a family, play games, laugh, and make cherished memories. Mixing forms and finishes from lodge-style to modern gives the home its timeless feel. The spacious interiors open to extensive views, and access to the exterior from nearly every room, make this home a fantastic place for gathering and enjoying the many amenities nature and the community have to offer. The owners also wanted to make the home as sustainable as possible.
The home’s exterior siding is a mix of pre-weathered Corten, tight-knot cedar horizontal ship-lap, Cedar trim, and Basalt Ashlar stone. Varied roof levels and pitches incorporate pre-weathered Corten contrasted with river stone, composition and rolled membrane roofs all overlooking the strategically placed casita with green roof. Steel is used in details on both the interior and exterior to add mountain modern touches, from the large steel beams to the wood and steel staircases. T&G decking on the exterior soffits flow into the interior wood ceiling decking adding a touch of warmth. The mixed species reclaimed hardwood floors transition to a paver patio at the exterior.
Care was taken to preserve and frame two snag trees and unique pieces of art made by the owner are placed throughout, adding a personal touch. Sustainability was a theme of this home that started with the casita green roof; and continued to the main house with: solar panels, ground source heat pump, extra insulation, reclaimed wood flooring, low maintenance materials throughout, LED lighting, heat recovery ventilators, and thoughtfully designed overhangs, windows, and light shelves to control and maximize natural light and ventilation. An exterior custom spiral staircase leads to the roof deck with a panoramic view of the mountains.
The multi-level design works seamlessly with the sloped site to integrate connected outdoor spaces at multiple levels, including the outdoor kitchen. Spending time together was an important concept in the design, as such, the social spaces are all open and flow together with smaller gathering spots comfortable for more intimate groups. The billiard area flows to the built-in banquette that is perfect for family game nights. Or the family can enjoy a movie marathon in the media room with blackout shades. This home is a special place all about family togetherness and celebrating the outdoors.
Powered by Invisible Gold 3.948 - 7/13/2025 - Login







