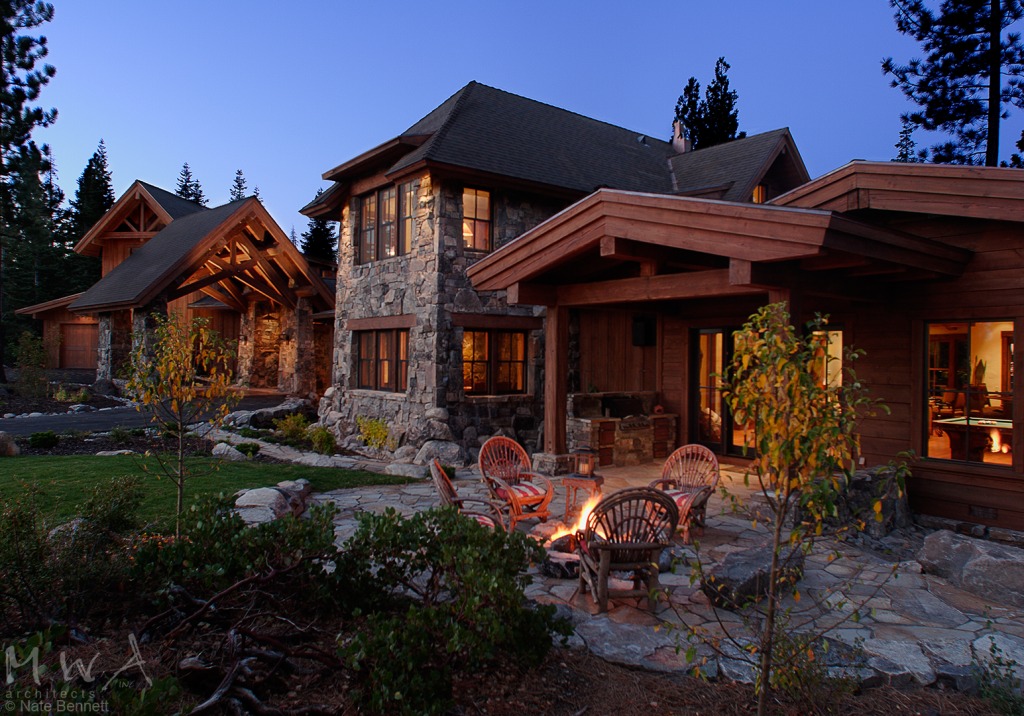Truckee-01

| LOCATION | Truckee |
| STYLE | Lodge or Cabin/ Rustic |
| STRUCTURAL ENGINEER | Gabbart & Woods |
| BUILDER | Mike Moll |
| LANDSCAPE DESIGNER | Streamscapes LLC, and John Pruyn, ASLA |
| PHOTOGRAPHER | Nathanael Bennett |
| SQUARE FEET | 6,000 |
"Outdoor Spaces" - 2005 Tahoe Quarterly Mountain Home Award read article
Dynamic, beautiful, and functional outdoor spaces are critical for a successful project in our fabulous mountain town. This project features two screened porches, various decks, a cozy firepit area, and a fishing platform set on a custom-designed pond and stream.
"Commitment to creating a symbiotic relationship between the environment and the architecture...designing the structure to optimize the surrounding landscape." - Owner
Powered by Invisible Gold 3.948 - 7/18/2025 - Login







