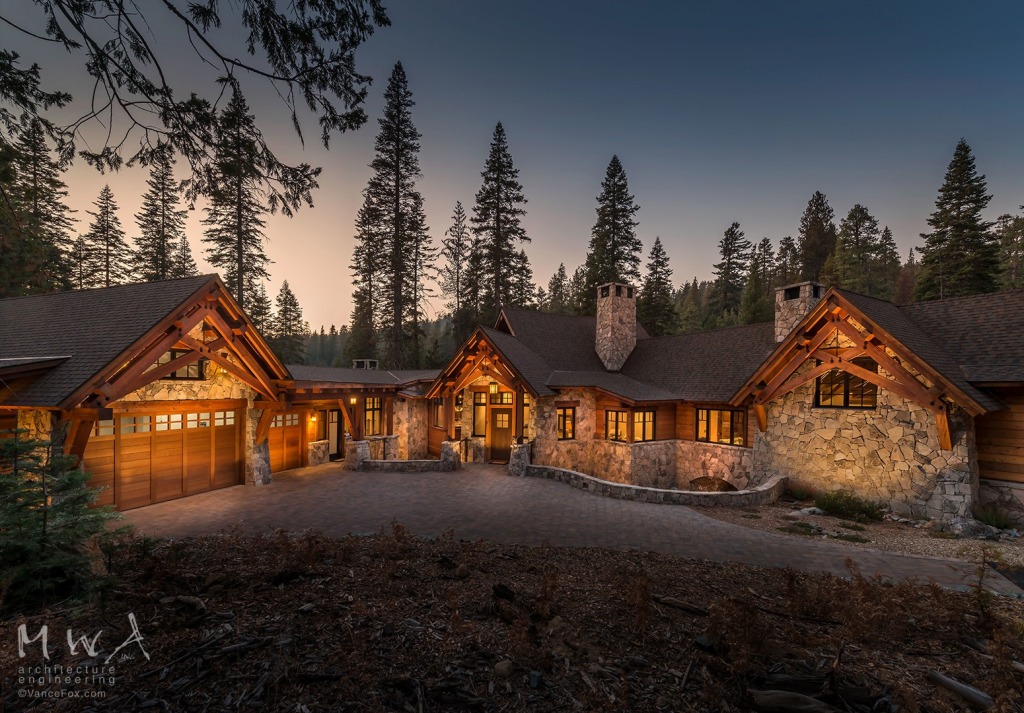Whitethorn Ranch

| LOCATION | Northern/ Central California |
| STYLE | Craftsman |
| ARCHITECT | Kristi Thompson - MWA, Inc. |
| STRUCTURAL ENGINEER | MWA, Inc. |
| BUILDER | Barr Construction & Restoration |
| INTERIOR DESIGNER | Terry Hurt Interior Design |
| PHOTOGRAPHER | Vance Fox |
| RENDERINGS | © MWA, Inc. |
| YEAR COMPLETED | 2018 |
| SQUARE FEET | 6,900 |
Perched on a steep slope, three levels of decks and a private covered BBQ deck with ample gathering space, take advantage of the stunning river views in this private retreat. This home features four bedrooms, five and a half baths, and a lower level kid’s wing with a game area. A very private master suite includes a large bathroom, closet and office sitting room. Thoughtful design of the grading and siting, allows formal entry into the main living level while the driveway leads to the garage that connects to the informal mud-gear room entry through a bridge.
Arched stone passages below the great room and master suite office allow water to flow downhill past the house. Three-tier decks were designed to maximize the views of the river below from the exterior while allowing unobstructed views from the interior, such as from the living room. An octagonal dining nook topped with a turret roof features large windows with a panoramic view. A custom designed steel and heavy timber range hood surround was built as a focal point of the kitchen.
The exterior of the home is finished in irregular granite veneer and cedar ship-lap siding and finished with a composition roof. Steel and cable railing at a contemporary touch. Wood decking soffits, heavy timber and trusses, as well as the granite are carried into the interior adding to the Craftsman feel.
Powered by Invisible Gold 3.948 - 7/9/2025 - Login







