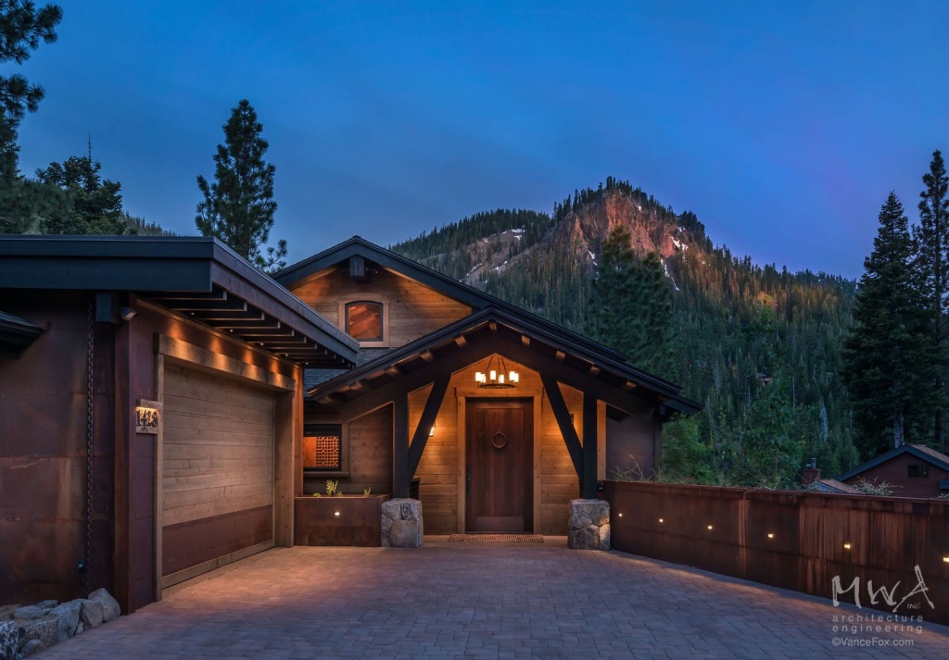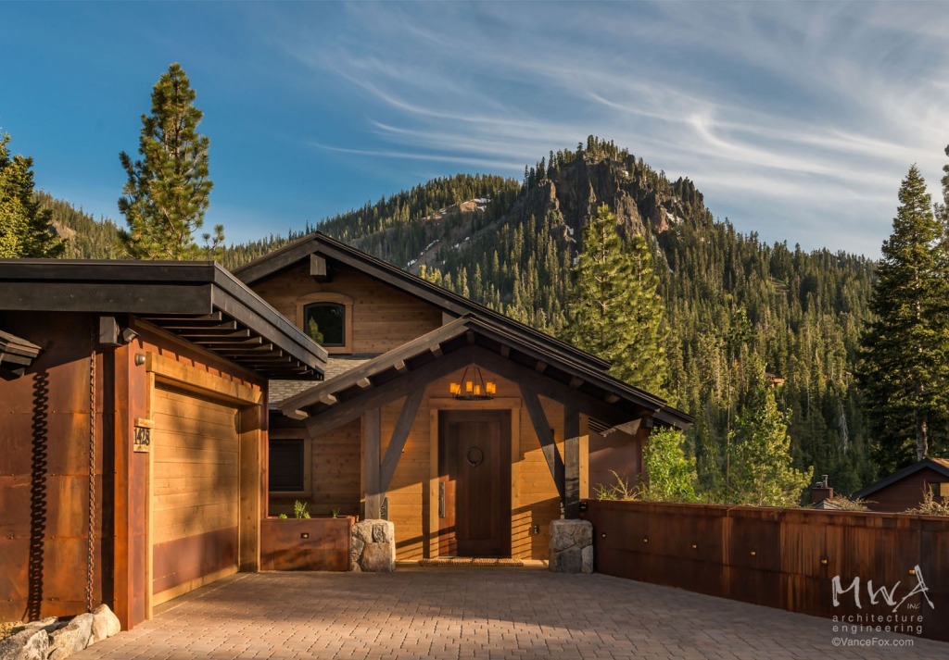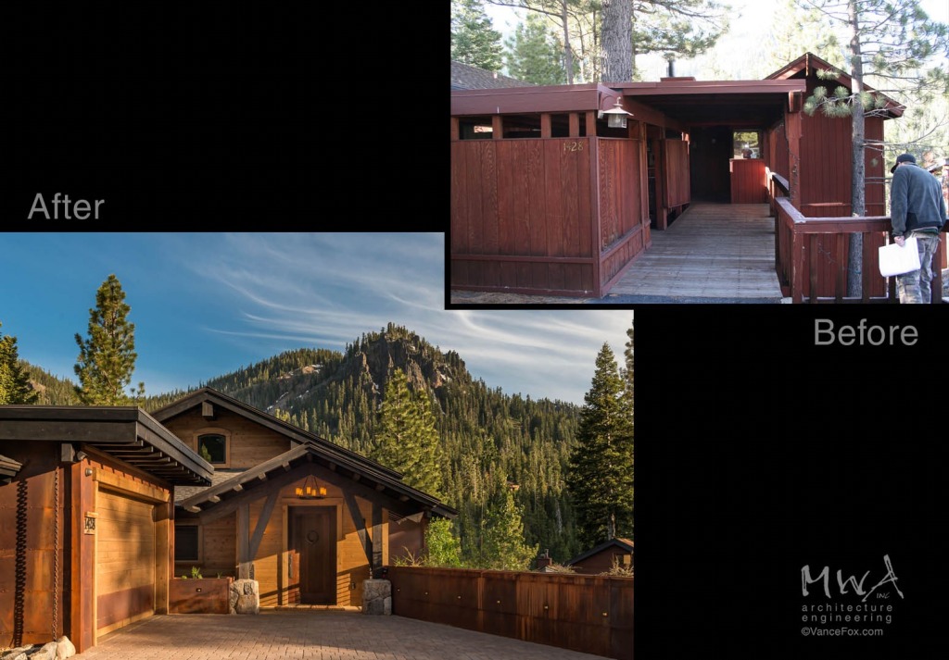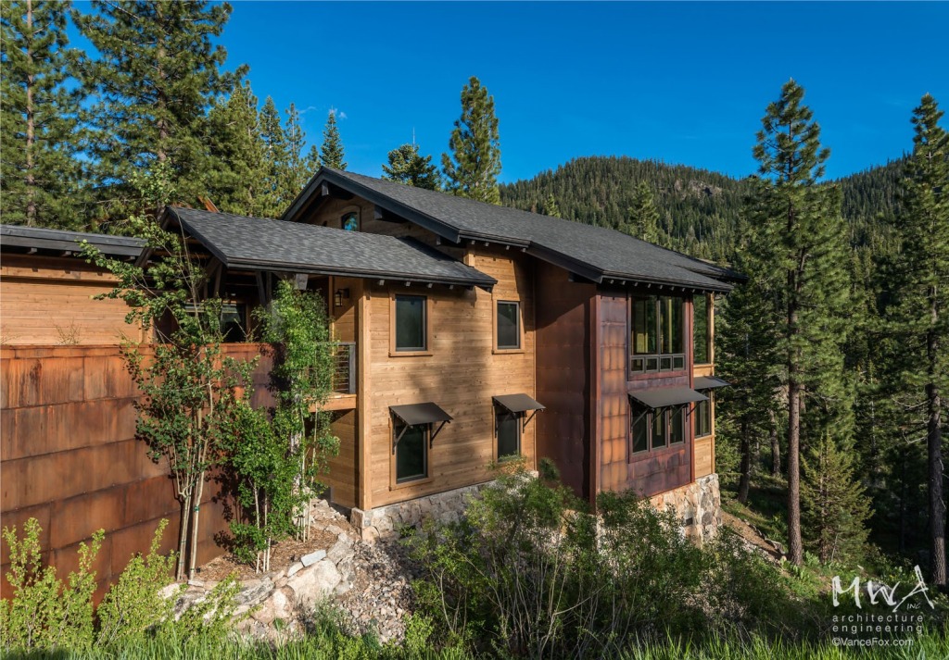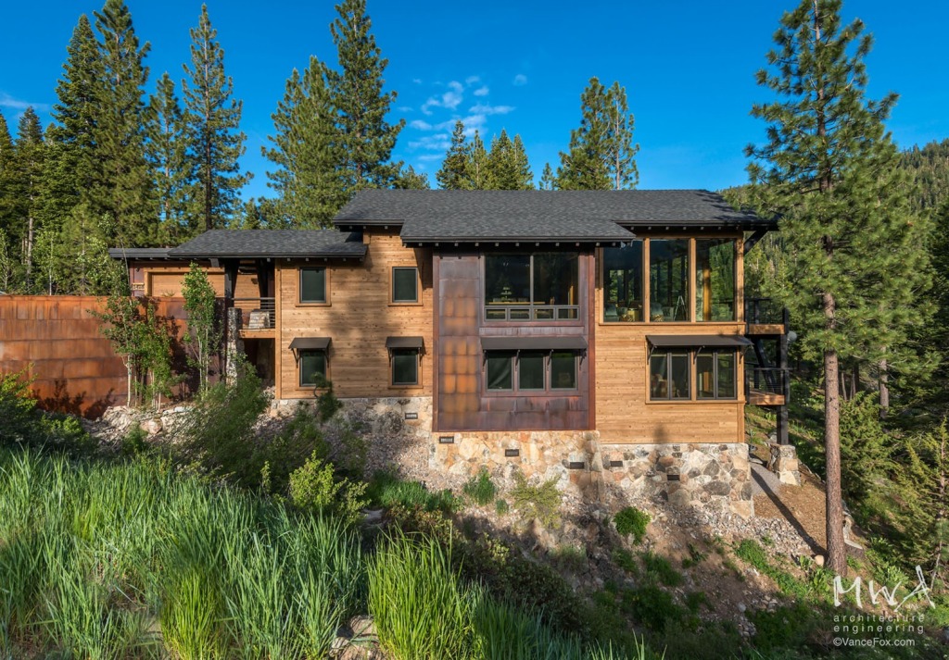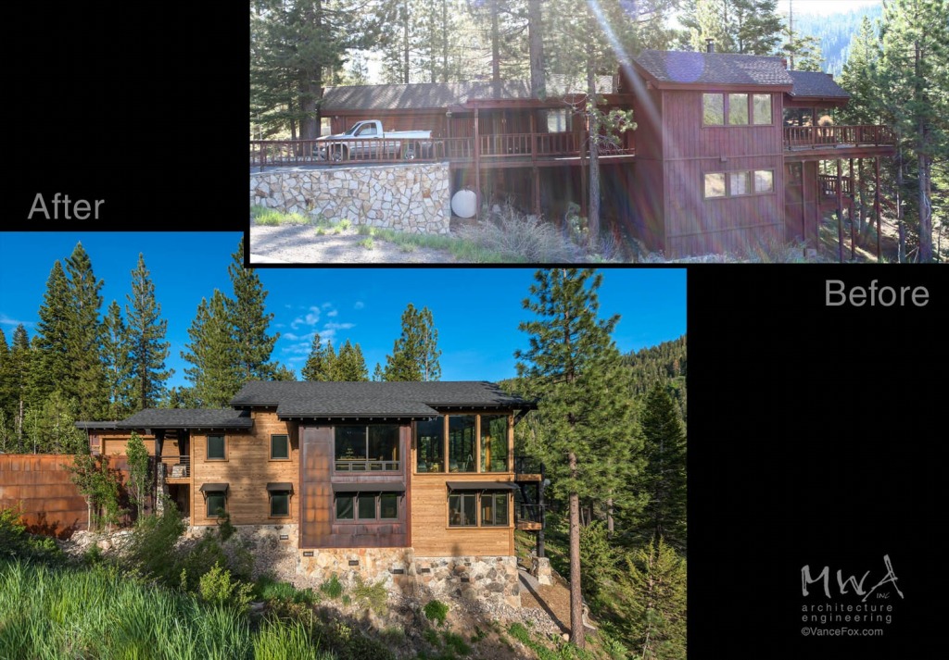
Alpine Meadows-01
2017 Tahoe Quarterly Mountain Home Awards - Merit Award: Remodel "Resplendent Remodel" read article
"We had such a terrific experience with Kristi at MWA. Honestly, we can't say enough about her friendly personality, attention to detail and pride in her work. We saw MWA's advertisement in a magazine and simply called to make an appointment. Kristi came to our home for a casual interview and from there suggested a few builders that we might consider in the Tahoe Area. Kristi led us to our awesome builder, Heller Construction and from there it was cake. What began as a small remodel turned into a full on renovation down to the foundation. Kristi rolls with the punches and has an awesome team of engineers and office staff to make it all look seamless. Let me assure you, she's just the gal you want representing your project when the going gets tough! On time, on budget...happy clients that are forever grateful." - Client
| Location: | Alpine Meadows |
| Style: | Craftsman |
| Architect: | Kristi Thompson - MWA, Inc. |
| Structural Engineer: | MWA, Inc. |
| Builder: | Heller Construction |
| Interior Designer: | Katherine Elkins Designs LTD |
| Photographer: | Vance Fox |
| Year Completed: | 2015 |
| Square Feet: | 1,771 SF addition of living space and 61 SF addition of garage |







