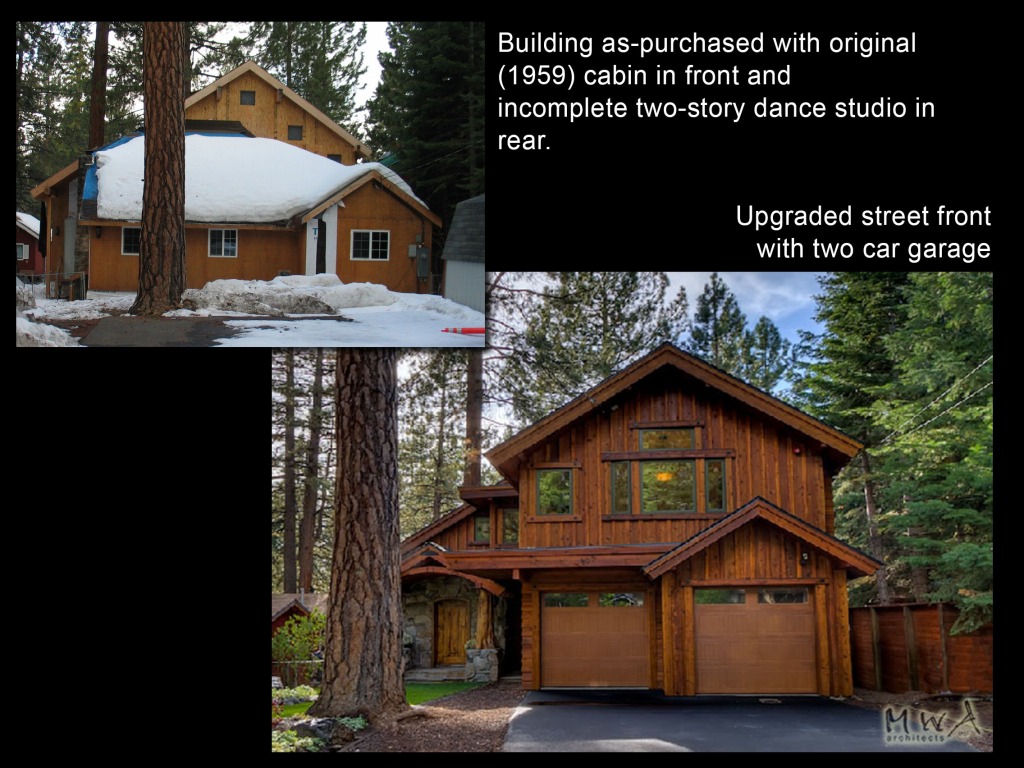Tahoe-111

| LOCATION | Lake Tahoe |
| STYLE | Traditional & Transitional |
| ARCHITECT | Kurt Reinkens - MWA, Inc. |
| BUILDER | Bervid Custom Building |
| SQUARE FEET | 2,650 |
Like many old Tahoe homes, this home experienced many remodels over the years. First built in 1959, the owners outgrew the old family cabin and decided to upgrade. There original goal was to add a large dance studio to the house with 2nd story living space above. The project was never completed and was put on the market as an incomplete project. Eric Bervid of Bervid Custom Homes saw the great potential of the property and purchased it. He approached MWA to design a "remodel" to convert the property into a home worthy of its golf course location and proximity to the lake. The old cabin was converted into a two car garage, and the main living space was incorporated into the incomplete shell of the addition.
Powered by Invisible Gold 3.948 - 7/14/2025 - Login







