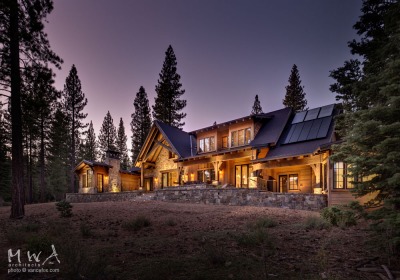Sustainable Family Home
RENEWABLE ENERGY SYSTEMS: • SOLAR PV: 3.5kW photovoltaic array (20)-175 Watt panels • SOLAR THERMAL: (3)Heliodyne Flat Plate collectors w/238 gallon, dual-stage storage tank and 200 kBTU/HR backup boiler. • GROUND SOURCE HEAT PUMP: (9)-300ft deep wells with dual pumps providing both heating and cooling. • PASSIVE SOLAR: 9% South Glazing Ratio, <3% at East & West • Thermal Mass: Interior stonework and 1-1/2" gypcrete floors. INDOOR AIR QUAILTY/HEALTH INTERIORS. • Whole-house fan plus (8)-variable speed exhaust fans with occupancy sensors. • Low VOC Cabinetry, Carpeting, and Finishes, Sealed building envelope to minimize air leakage. RENEWABLE MATERIALS: • Reclaimed wood siding and flooring. read more | ||||||
Anna and I wanted to tell once again how thrilled we are with your design of our home to be constructed in Tahoe Donner.
As builders of custom homes we have very high standards when designing our homes. especially one for our family to live in. We gave you an assignment that required you to meet my expectations from a constructability stand point and to express Anna’s functional and aesthetic desires. From my perspective as a builder you hit a homerun designing a home that will not only be cost effective to construct, and functional, but exceeded all of our design expectations. This home will truly be unique and very beautiful when constructed.
You listened to our needs and desires and gave us a home that takes full advantage of our entire 270 ° of views while designing it for our large family to feel at home in.
Please feel free to share this with anyone who needs convincing that you will give them everything they want and expect from an architect and then will exceed their expectations. It has been our pleasure working with you and we wish you the best of luck
-- Daniel Raber
As builders of custom homes we have very high standards when designing our homes. especially one for our family to live in. We gave you an assignment that required you to meet my expectations from a constructability stand point and to express Anna’s functional and aesthetic desires. From my perspective as a builder you hit a homerun designing a home that will not only be cost effective to construct, and functional, but exceeded all of our design expectations. This home will truly be unique and very beautiful when constructed.
You listened to our needs and desires and gave us a home that takes full advantage of our entire 270 ° of views while designing it for our large family to feel at home in.
Please feel free to share this with anyone who needs convincing that you will give them everything they want and expect from an architect and then will exceed their expectations. It has been our pleasure working with you and we wish you the best of luck
Powered by Invisible Gold 3.974 - 2/27/2026 - Login








