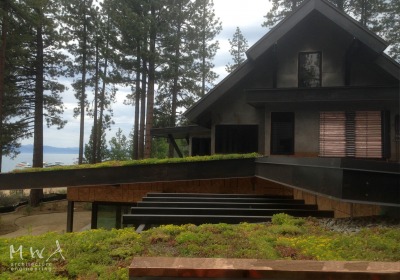Sustainable Lakefront Home
2015 CATT Award - Sustainable Building Methods Project of the Year read more | ||||||
After having known and worked with the managing principals and various staff of MWA for nearly twenty years, it is with great pleasure that I recommend this integrious and creative firm.
Our company has been a regional leader in the context of commercial contracting since 1981, and during the course our tenure we have worked with MWA on several commercial projects. Every project has been completed on time and on budget as a result of their collaborative approach, a willingness to accept responsibility and their ability to communicate relationally.
MWA provides an honest and intelligent approach. They are reliable, imaginative and flexible.
I highly recommend MWA to you without reservation.
-- Geney/Gassiot, Inc
Our company has been a regional leader in the context of commercial contracting since 1981, and during the course our tenure we have worked with MWA on several commercial projects. Every project has been completed on time and on budget as a result of their collaborative approach, a willingness to accept responsibility and their ability to communicate relationally.
MWA provides an honest and intelligent approach. They are reliable, imaginative and flexible.
I highly recommend MWA to you without reservation.
Powered by Invisible Gold 3.974 - 2/28/2026 - Login








