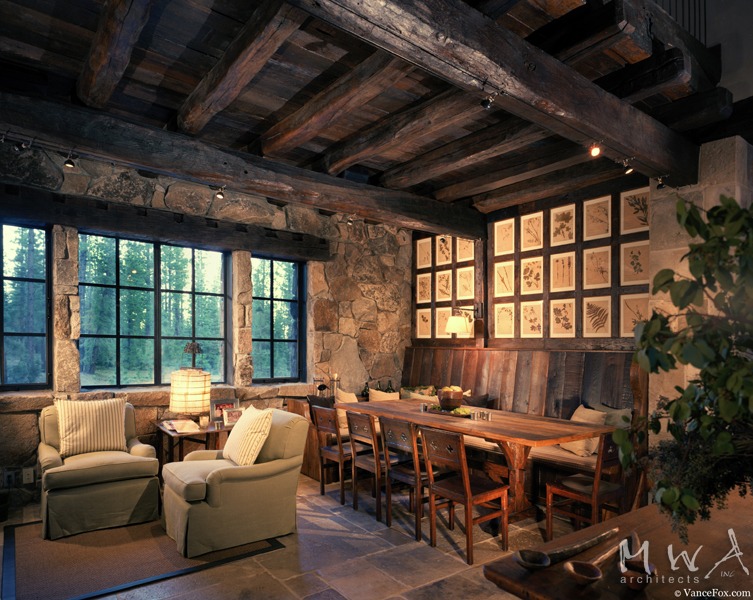Lahontan-110

| LOCATION | Lahontan |
| STYLE | Old World |
| ARCHITECT | Kurt Reinkens - MWA, Inc. |
| BUILDER | John Brink Construction |
| INTERIOR DESIGNER | Brantner Design Associates, Inc., Owner, and John Brink |
| PHOTOGRAPHER | Vance Fox |
| SQUARE FEET | 5,500 |
"Outstanding Achievement" A Melding of Talents and Traditions
2005 TQ Mountain Home Award recipient-read article
"Design is in the Details," - Mountain Living - Nov/Dec 2011 - read article
"Over the last twelve years Kurt Reinkens of MWA has designed two personal residences for us. As a measure of our appreciation for his creativity and skill, we have just recently asked him to design a third. In the first two instances our design goals were distinctly different one from the other, yet in each instance he was able to capture the essence of the look and feel we wanted, producing a design that pleased us immensely. His interest in his craft seems to be insatiable. This is a man who is following his passion!
He is a delight to work with, responsive and enormously talented. We recommend him to you with great enthusiasm and without reservation." -owner
Powered by Invisible Gold 3.948 - 7/3/2025 - Login







