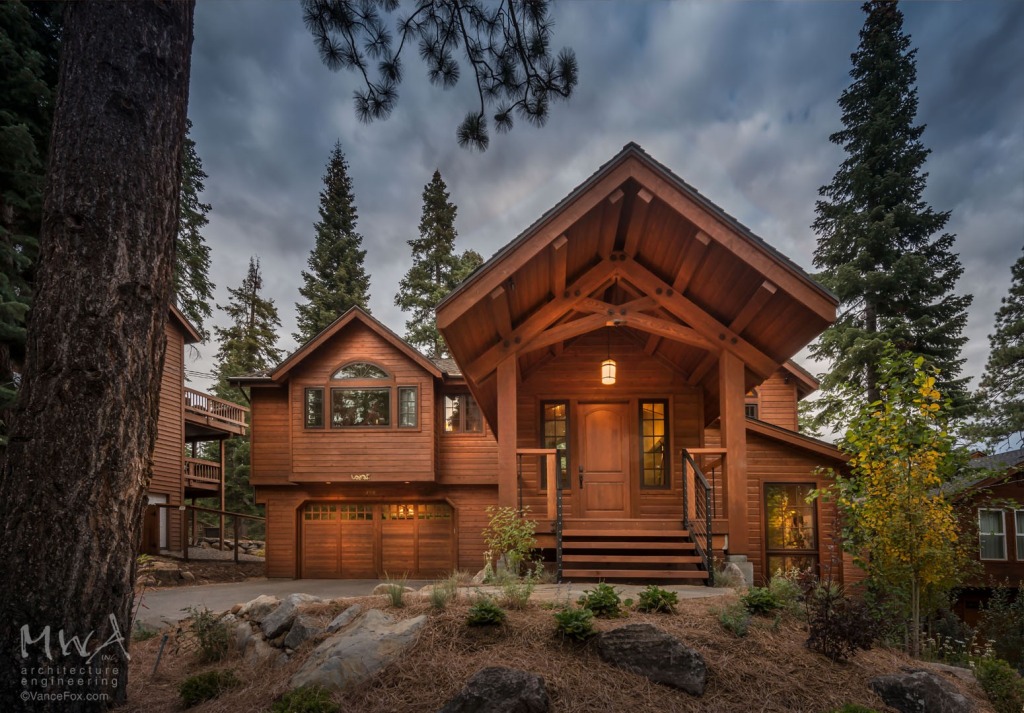Carnelian Bay-01

| LOCATION | Lake Tahoe |
| STYLE | Traditional & Transitional |
| ARCHITECT | Kristi Thompson - MWA, Inc. |
| STRUCTURAL ENGINEER | MWA, Inc. |
| BUILDER | Welling Construction |
| PHOTOGRAPHER | Vance Fox |
| YEAR COMPLETED | 2018 |
Powered by Invisible Gold 3.948 - 7/18/2025 - Login







